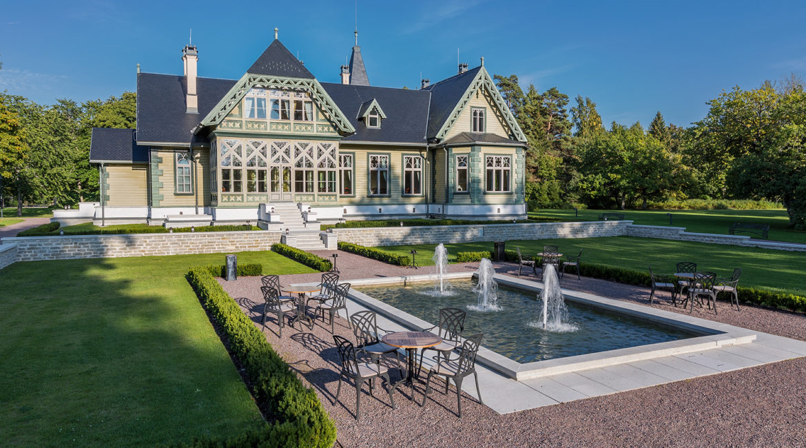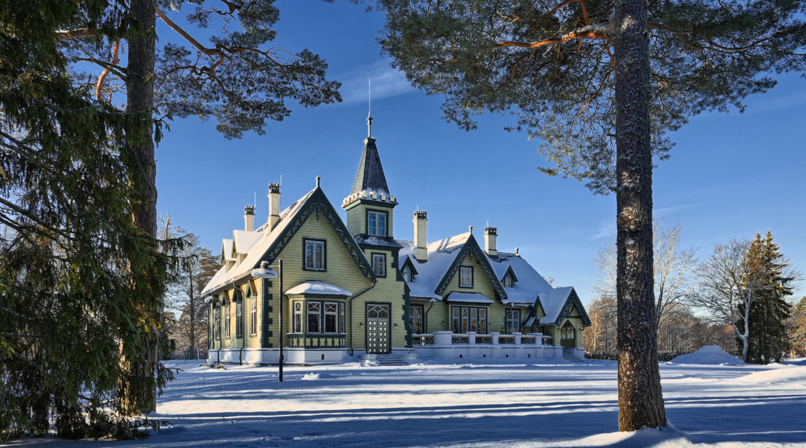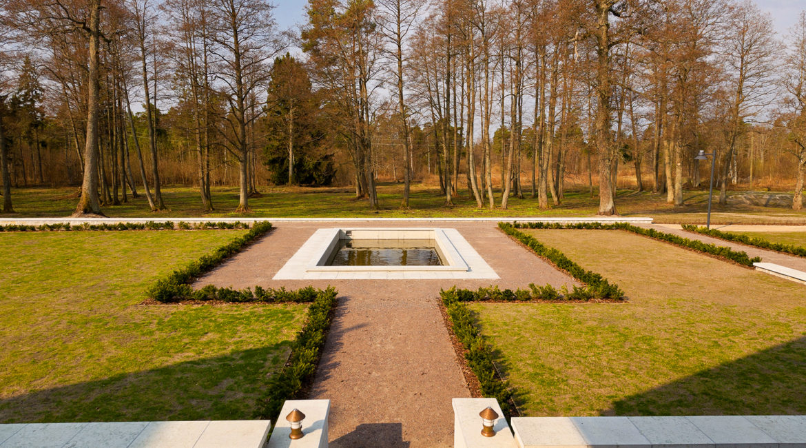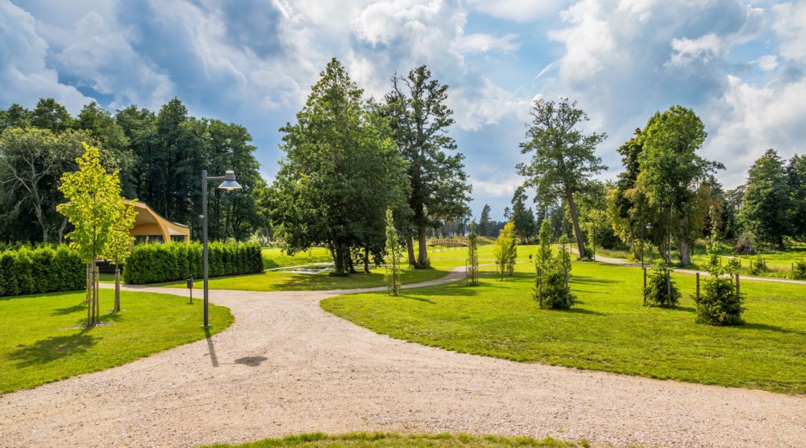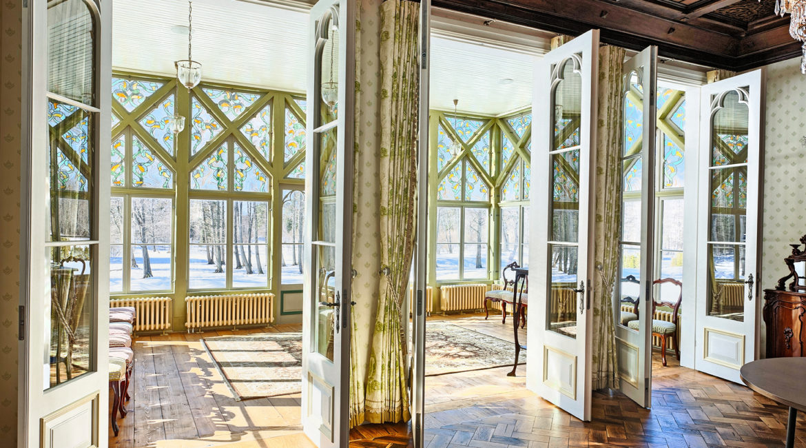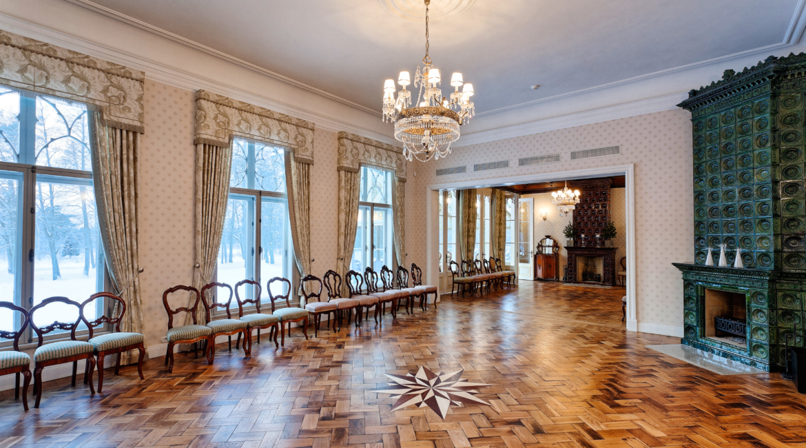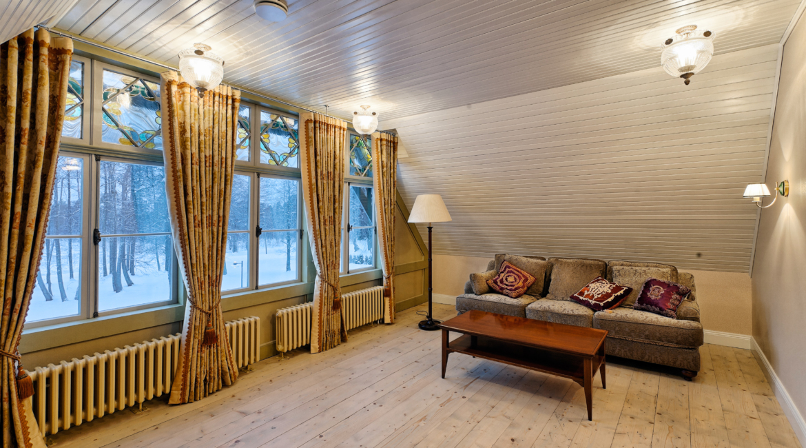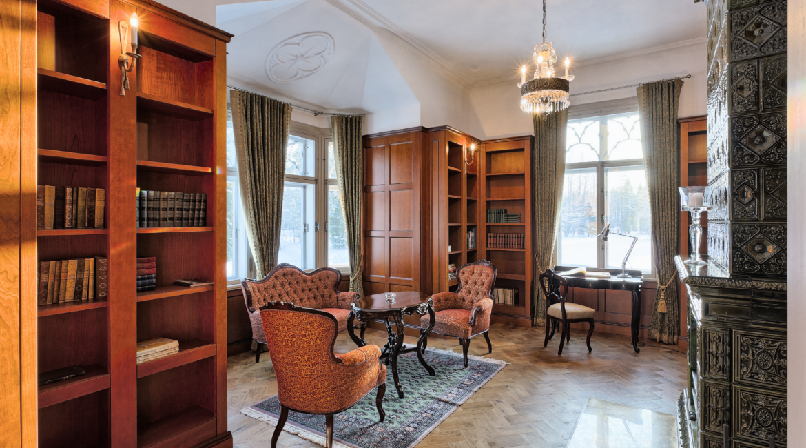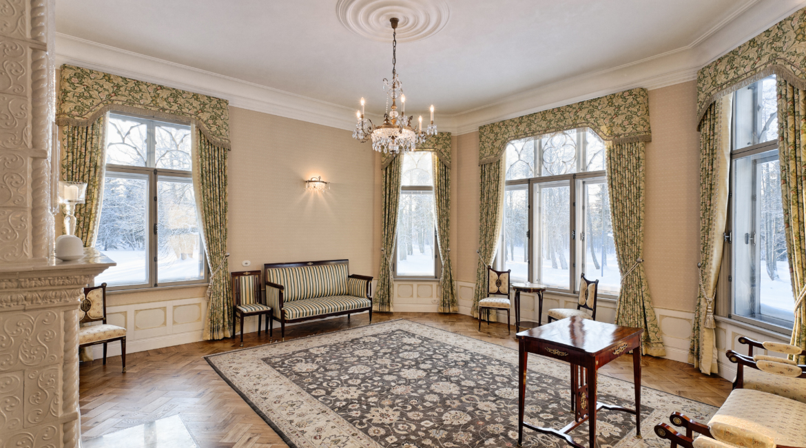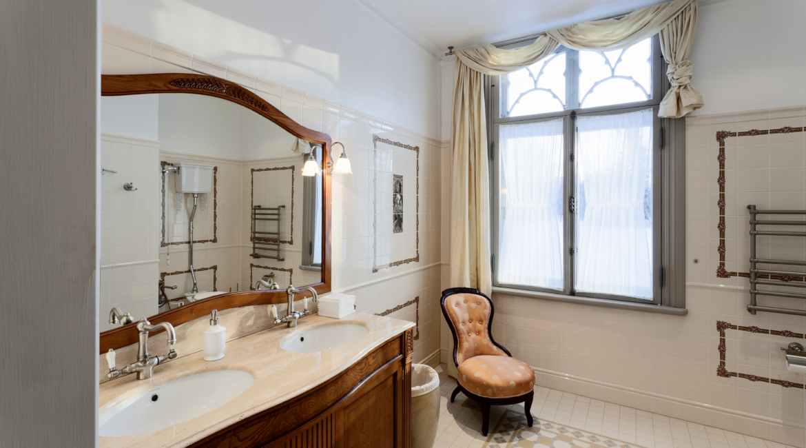The 19th century manor house is one of the few wooden manors still extant in Estonia. This prestigious building was restored pursuant to Heritage Board conditions, preserving the historical floor plan, and uses all authentic materials. A major part of the missing features, such as hearths and handles, were carefully looked for and replaced with similar examples dating from the same era. The exterior siding, the wooden floors on the second storey and parquet were removed and reinstalled. The building’s roof is made of slate from Germany.
- Client:
- OÜ Luulik
- Name of the project:
- Kõltsu manor house, overseer’s house and stable
- Category:
- Building
- Type of construction:
- Other public buildings
- Architect:
- Jüri Irik
- Interior architect:
- Kaire Kemp-Tišler, Ea Andla
- Description of work:
- Restauration
- Country:
- Estonia
- Address:
- Vaskussi road 18, Laulasmaa
- Beginning of the project:
- 2010
- Year of completion:
- 2010

