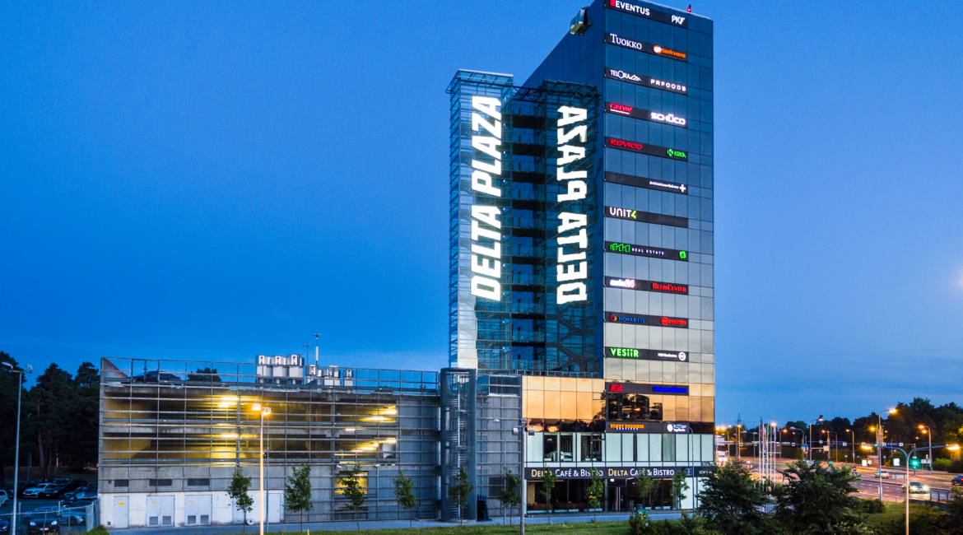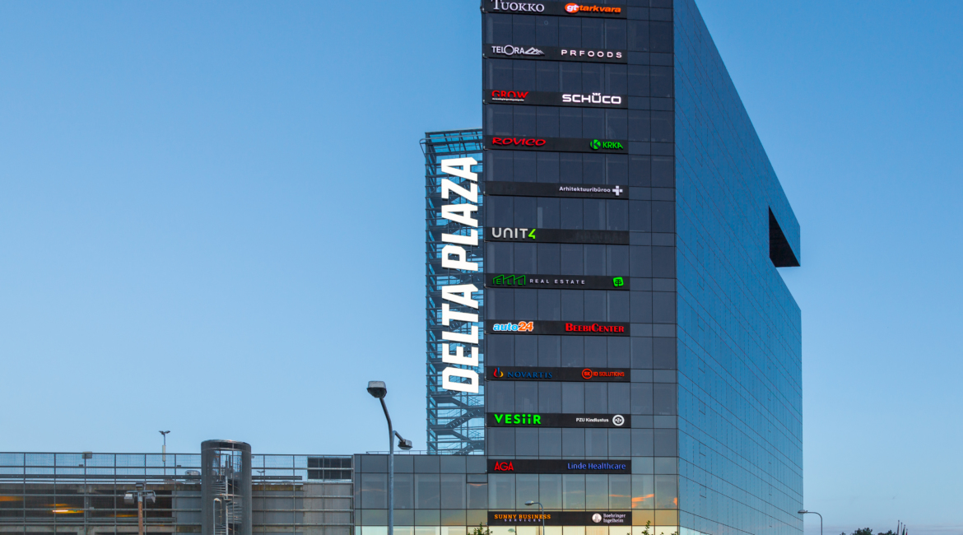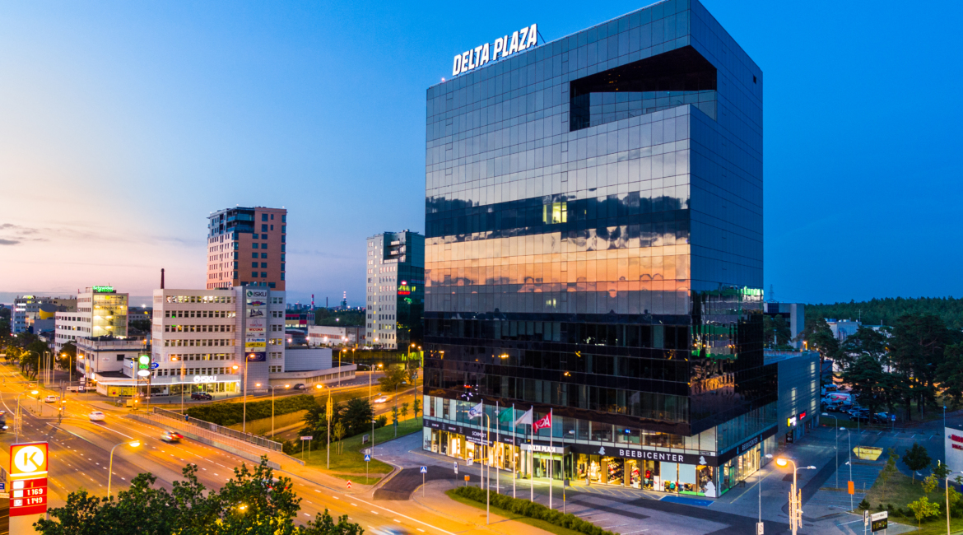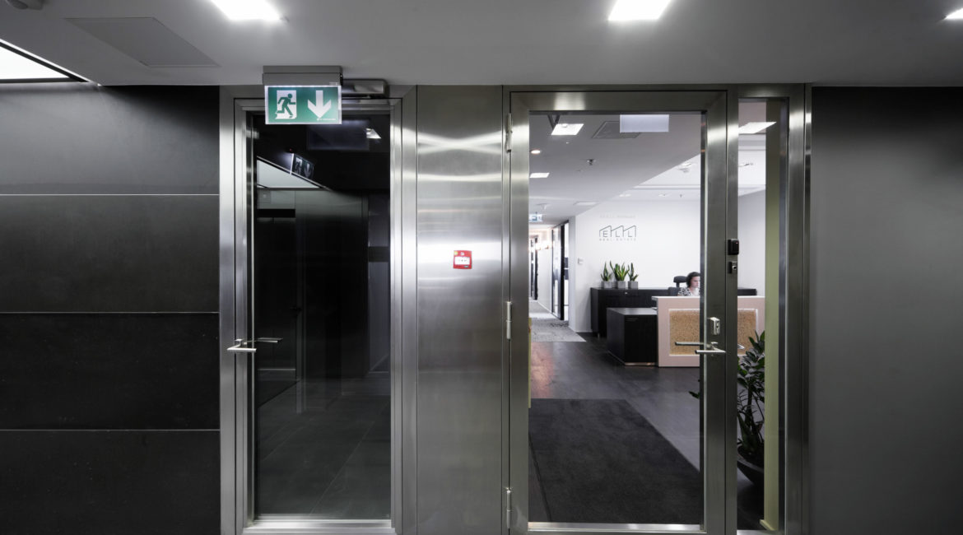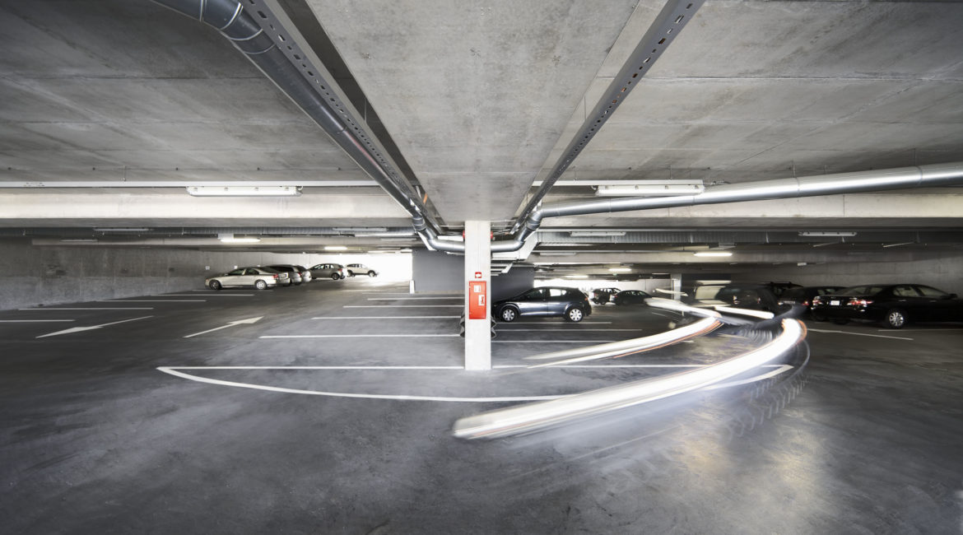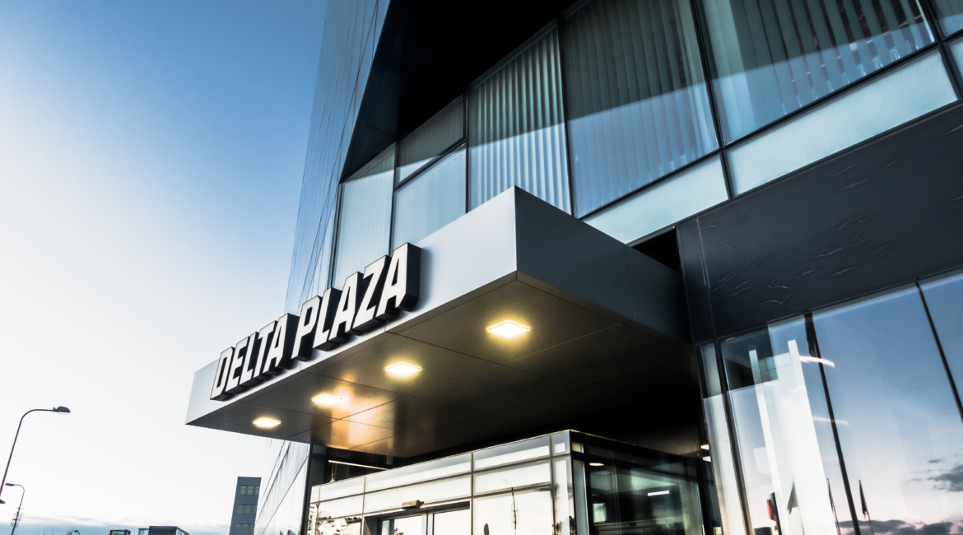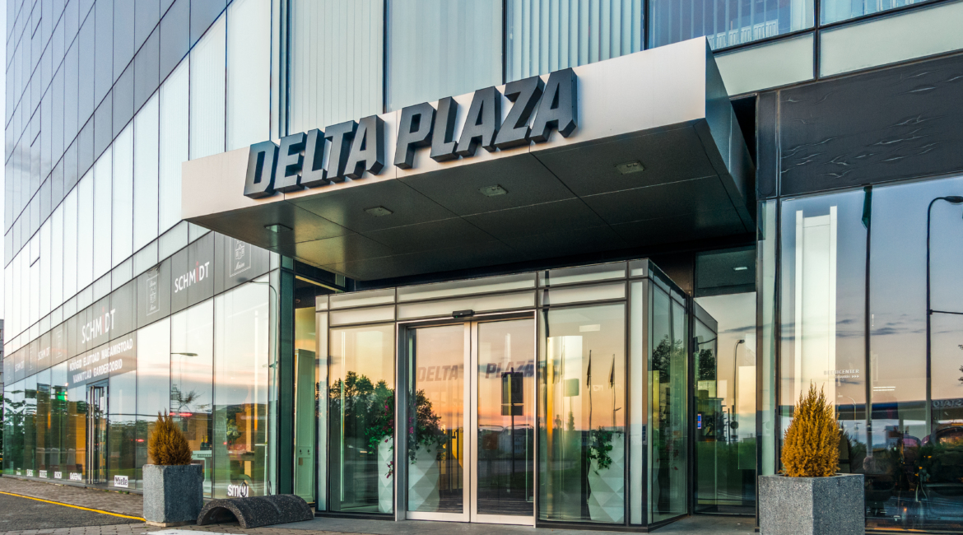The Delta Plaza is a 14-storeyed commercial and office building with one maintenance storey underground and a 4-storeyed parking house complete with a 1.5-storeyed underground part. Both the office building and the parking house are built on pile foundation. The load-bearing structure of the 14-storeyed office building is a pole-slab system of cast-in-situ reinforced concrete. The material of the poles differs across storeys. The walls of the elevator and ventilation shaft in the middle of the building are of cast-in-situ reinforced concrete with thickness up to 300 mm. The flights and landings of stairs are of prefabricated reinforced concrete. The volume of the cast-in-situ concrete work of the office building amounted to more than 6,560 m³. As to the parking house, the work volume of cast-in-situ concrete exceeded 3,350 m³. The floors resting on the ground (the underground part of the car park and the office building) were built of fibrous concrete.
- Client:
- Linnamaa Kinnisvara OÜ (Linnamaa Real Estate Ltd)
- Name of the project:
- Office building Delta Plaza
- Category:
- Building
- Type of construction:
- Business, office and administrative buildings
- Architect:
- Jüri Okas
- Description of work:
- New building
- Country:
- Estonia
- Address:
- Pärnu mnt 141, Tallinn
- Beginning of the project:
- 2007
- Year of completion:
- 2009
