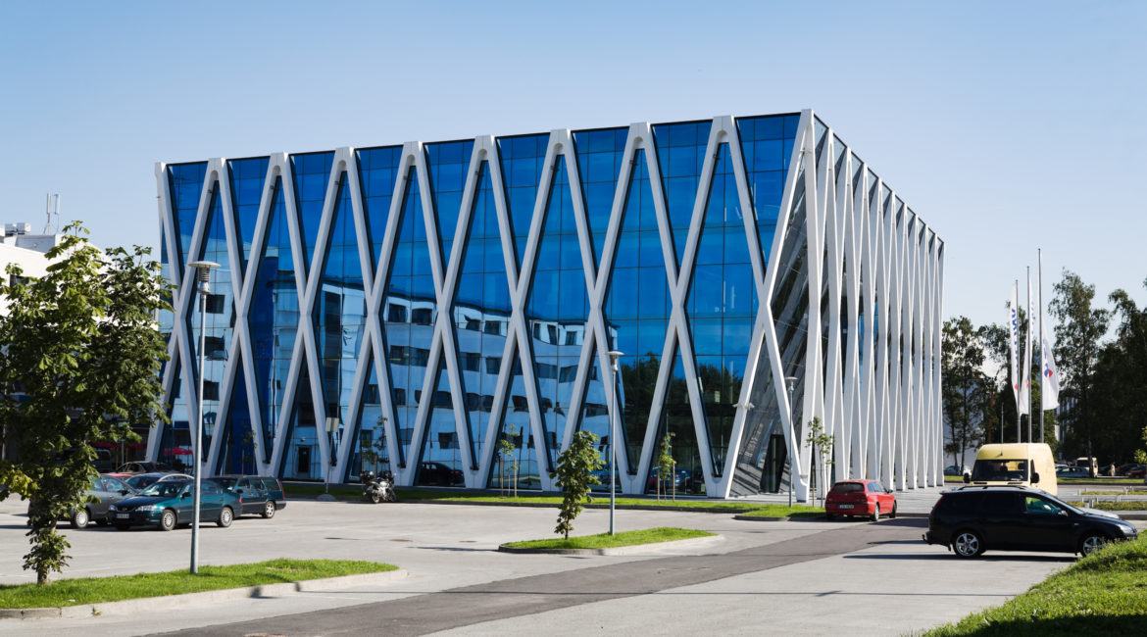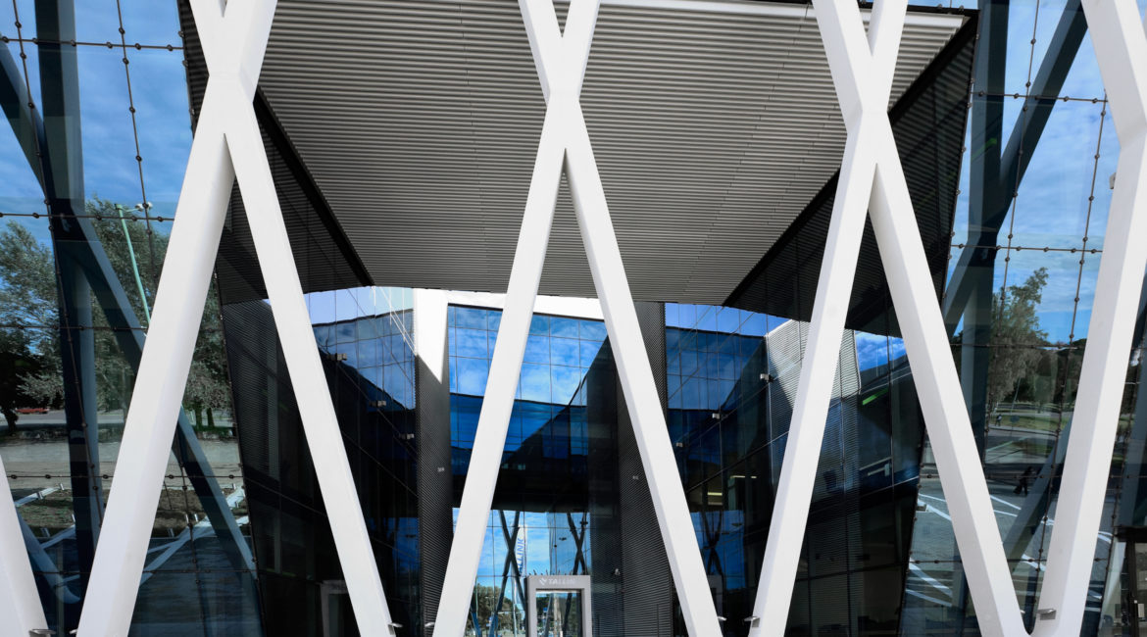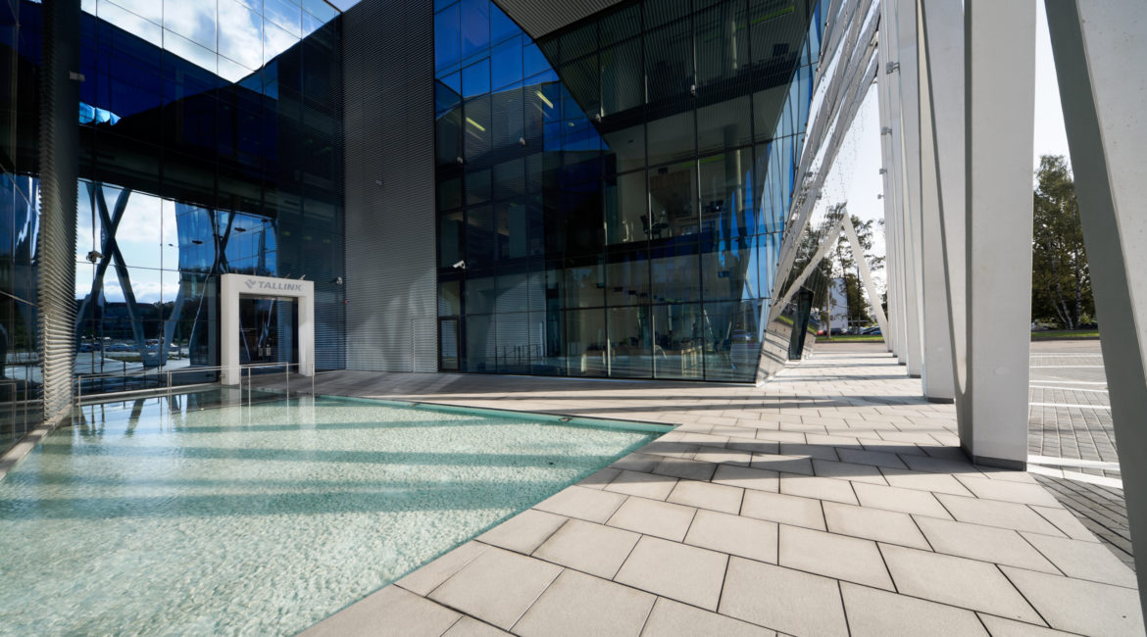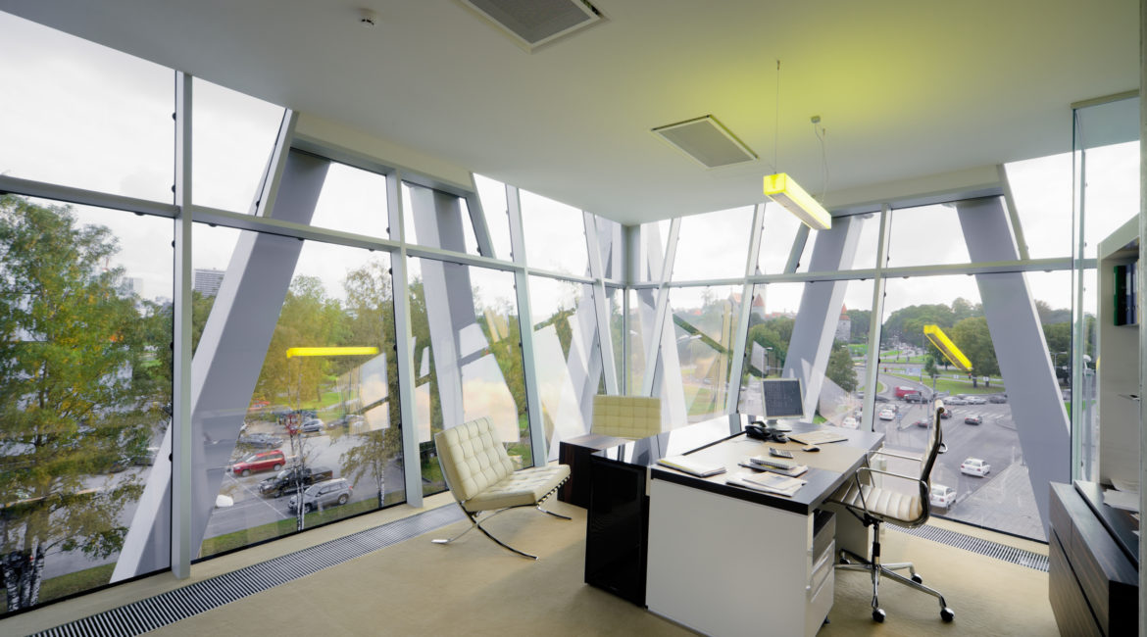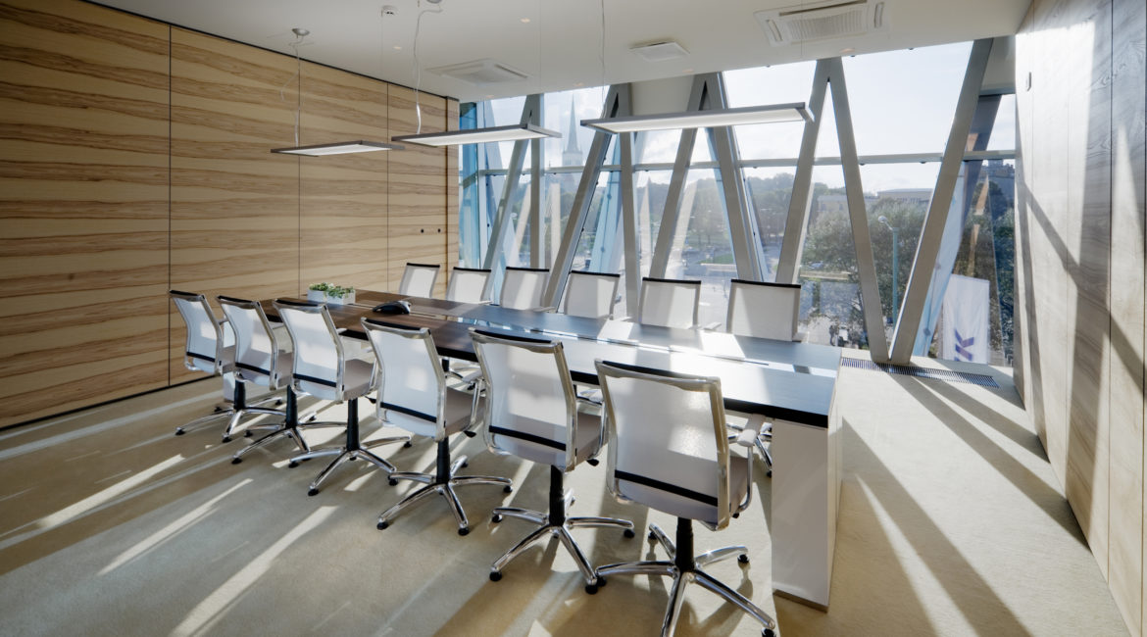The most notable thing about the building is that the absolute architectural dominant is made of concrete – the facade ribs and the main entrance portal are of white concrete. Since white concrete is rather expensive and also pretentious, it is not a very widespread construction material in Estonia as regards large communal buildings. After thorough analysis we decided to assemble the facade details of Vshaped and A-shaped elements. Working out a lighting solution for the elements on the basis of colour-changing LED-spotlights was also a challenge. To top it all up, the slabs laid in stripes in the cast stone paving in front of the building are also of white concrete, leaving the impression of the facade ribs reflecting on the ground. Among other natural materials (glass, natural stone, ash veneer), the interior displays plain concrete surfaces as well – the side walls of the glass elevator through 4 storeys, the main staircase with glass barriers, the poles in office areas. The
Tallink office building won the grand prize Concrete Building of the Year 2009 awarded by the Estonian Concrete Association. Merko Ehitus project manager Tarmo Pohlak also won the Builder of the Year title for 2009.
- Client:
- OÜ Fastinvest
- Name of the project:
- Office building of Tallink
- Category:
- Building
- Type of construction:
- Business, office and administrative buildings
- Architect:
- Meelis Press
- Description of work:
- New building
- Country:
- Estonia
- Address:
- Sadama 5/7, Tallinn
- Beginning of the project:
- 2007
- Year of completion:
- 2009

