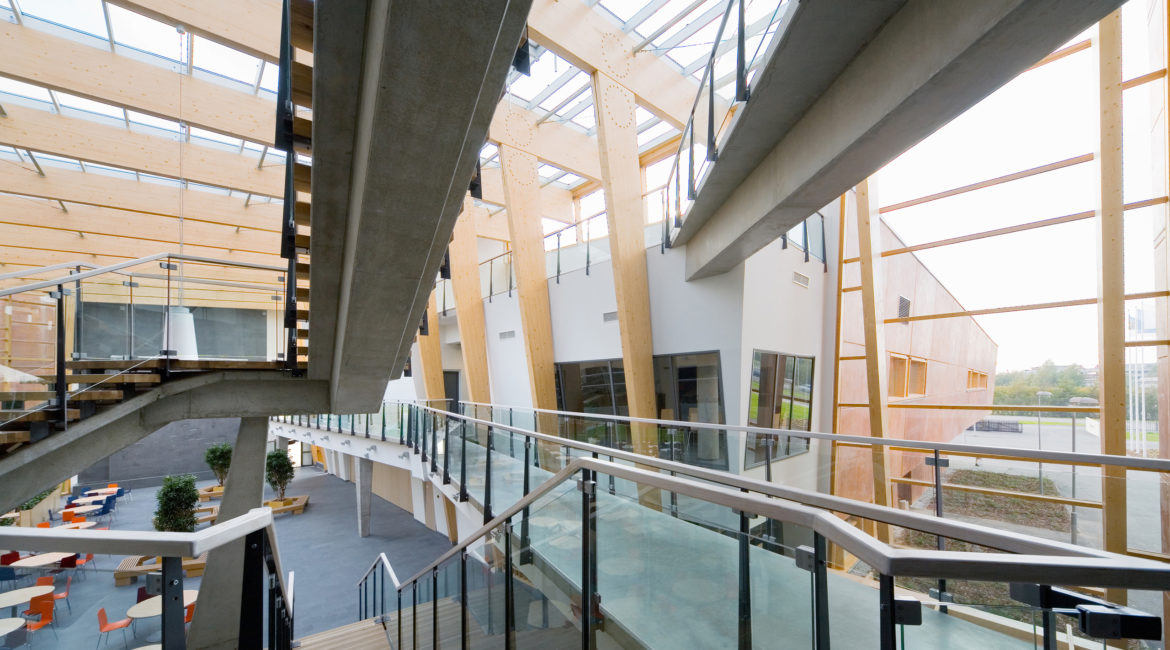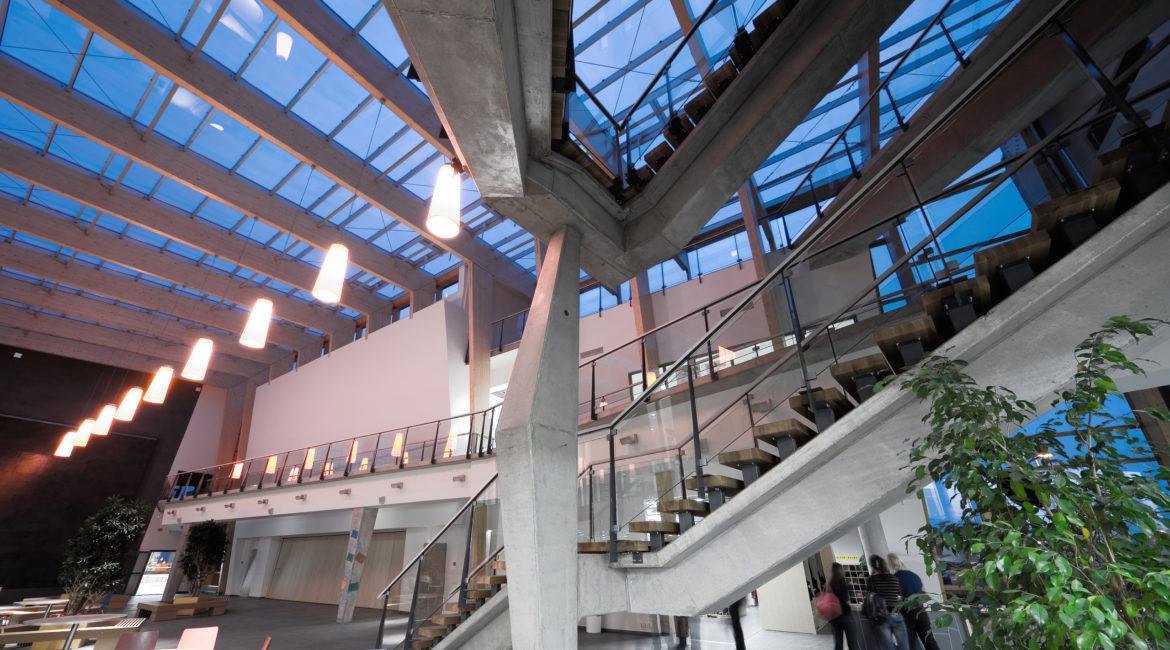In August 2006 Merko Ehitus finished construction works of the new building of Viimsi Secondary School. With a volume of 89,940 m³, the floor area of the schoolhouse is 18,197 m². The volume of roads and squares belonging to the building is 14,933 m². The technically completed building includes a swimming pool, an atrium with a glass roof and water wall and a magnificent sports hall. The large number of elements to be assembled together made this project an extra challenge. The most original solution of the building is the concrete finish of the external facade treated with iron giving an image of timber.
- Client:
- SEB Ühisliising AS
- Name of the project:
- Secondary school in Viimsi
- Category:
- Building
- Type of construction:
- Education, culture, sports buildings
- Architect:
- Agabus, Endjarv & Truverk Architects
- Description of work:
- New building
- Country:
- Estonia
- Address:
- Randvere tee 8, Viimsi, Harjumaa
- Beginning of the project:
- 2005
- Year of completion:
- 2006




