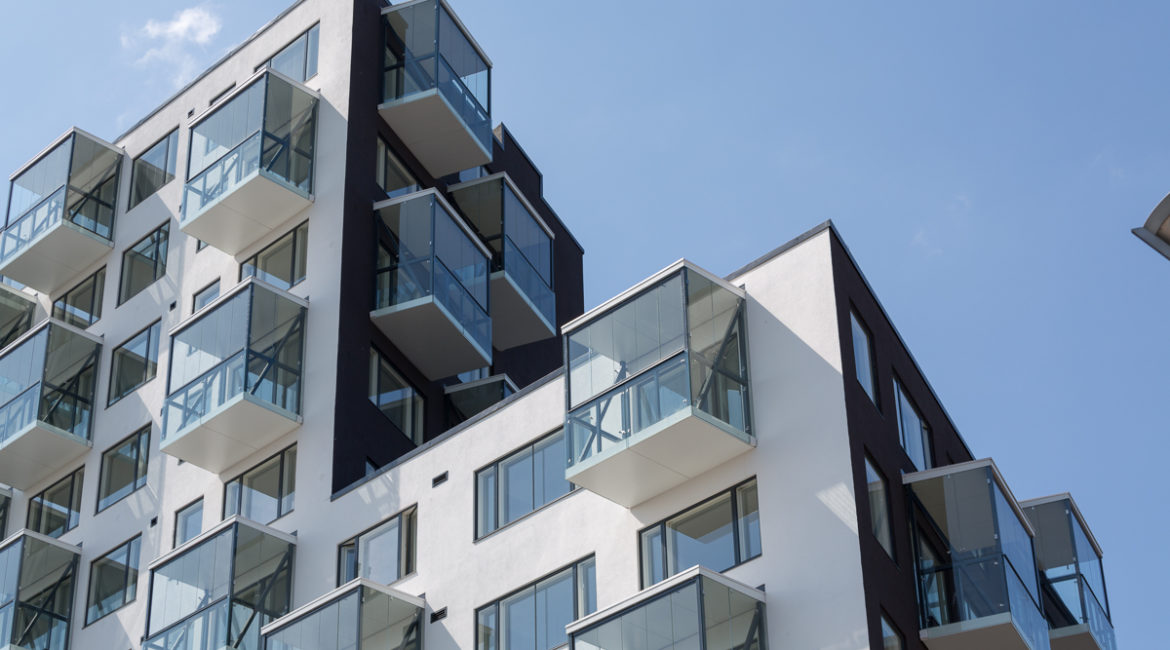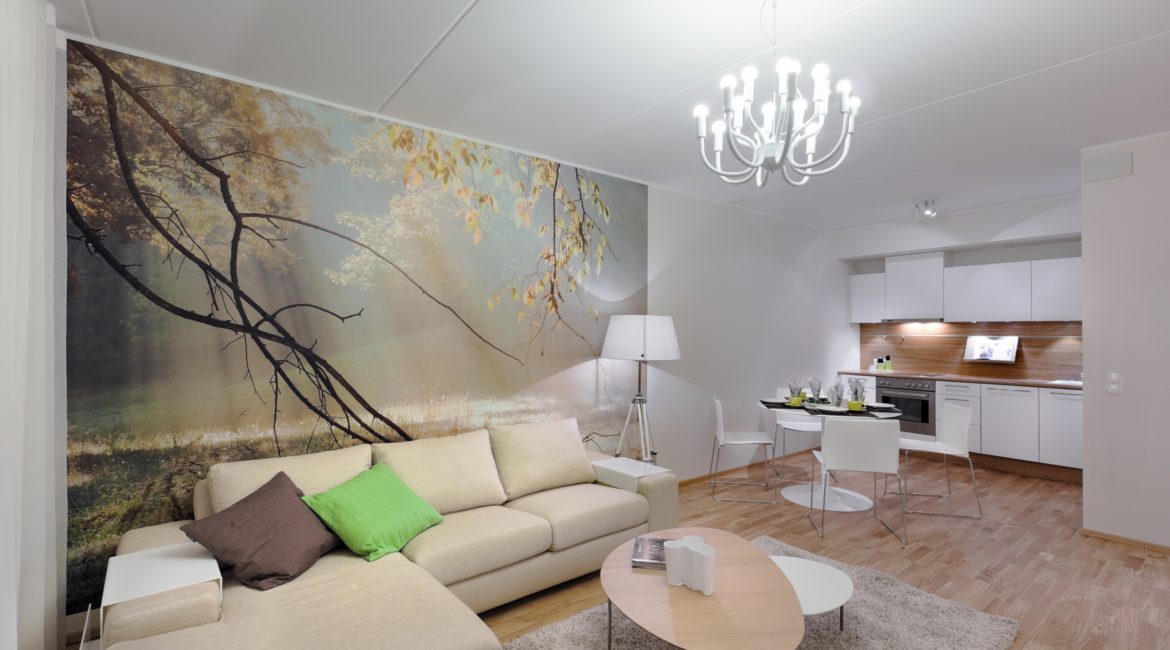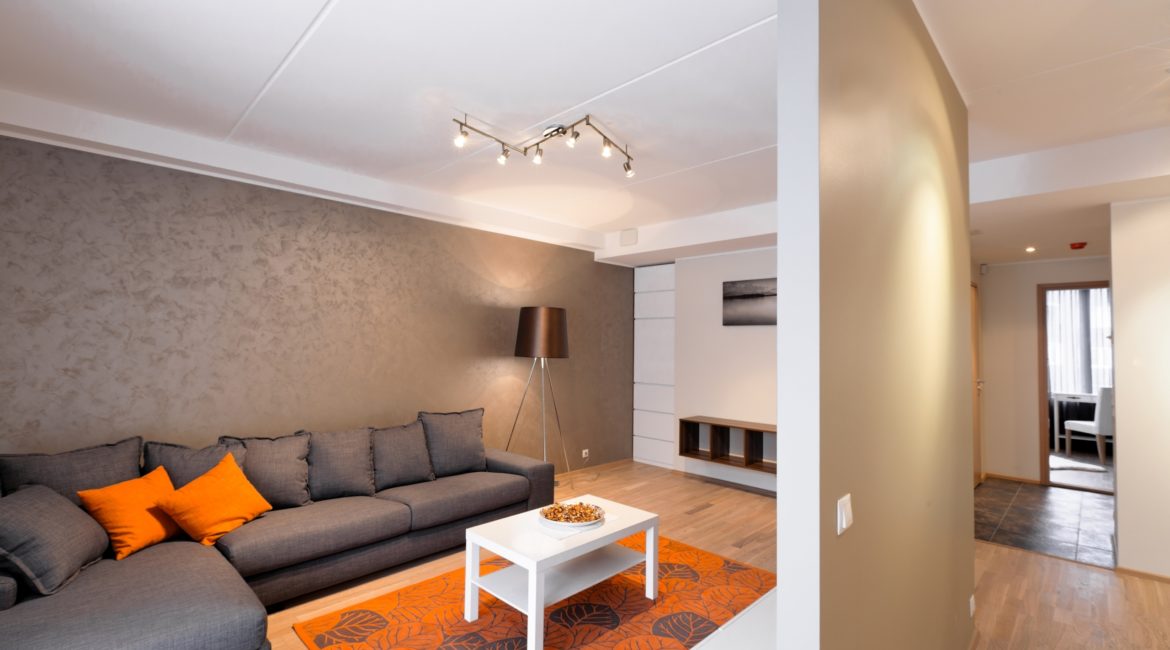This distinct-looking building accommodates 93 apartments and 3 commercial spaces. The lower part has 8 floors and the higher part 13. The basement holds technical rooms and a parking lot for 80 cars. The bearing constructions are supported by reinforced concrete pile foundations. The exterior walls towards the streets are made of prefabricated reinforced concrete elements covered with thermal insulation and then plastered. The walls towards the courtyard are made of 3-layered sandwich panels. The exterior walls of the staircases towards the street are of glass. All interior walls between the apartments and between the apartments and the staircase are built of sound-proof 200 mm reinforced concrete panels. The walls of the toilets and bathrooms are of expanded clay blocks to avoid possible moulding caused by humidity. Other interior walls are gypsym plaster board walls on metal frames insulated with mineral wool. All street-facing balconies are fullglass, and those of the 13-storey part facing the courtyard are fitted with glass sliding doors.
- Client:
- AS Merko Ehitus
- Name of the project:
- Tartu mnt 50 a commercial and residential building
- Category:
- Building
- Type of construction:
- Residential buildings
- Architect:
- Ra Luhse, Tanel Tuhal, Tõnu Oppi
- Interior architect:
- Eerik Olle, Ahti Peetersoo
- Description of work:
- New building
- Country:
- Estonia
- Address:
- Tartu mnt 50 a, Tallinn
- Beginning of the project:
- 2010
- Year of completion:
- 2012








