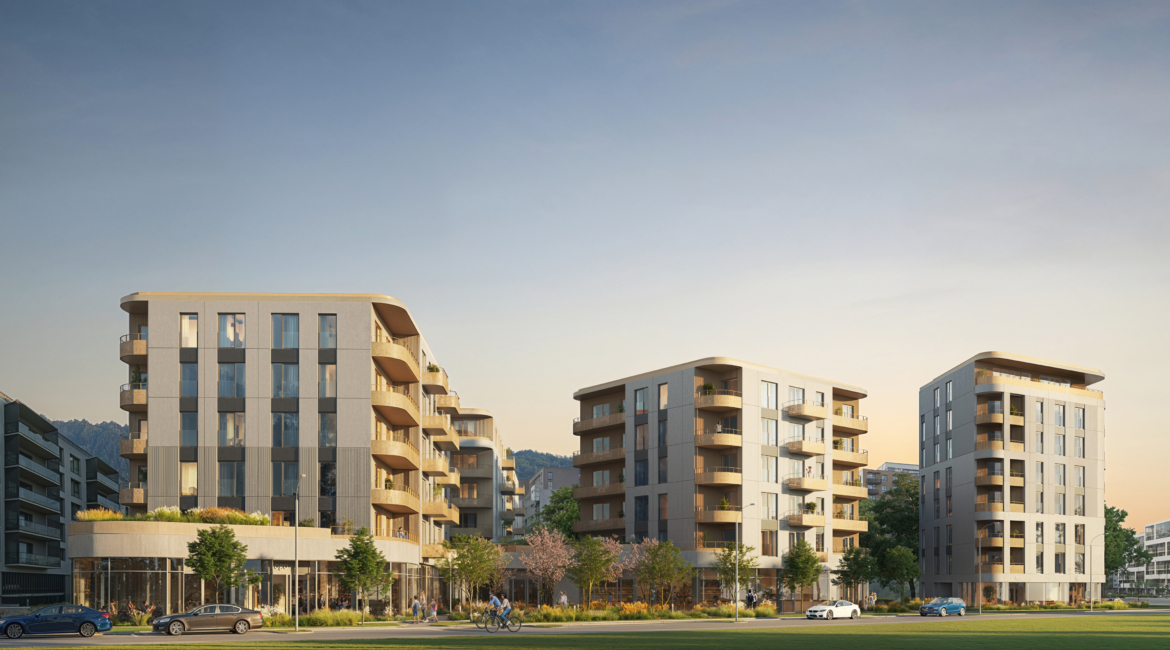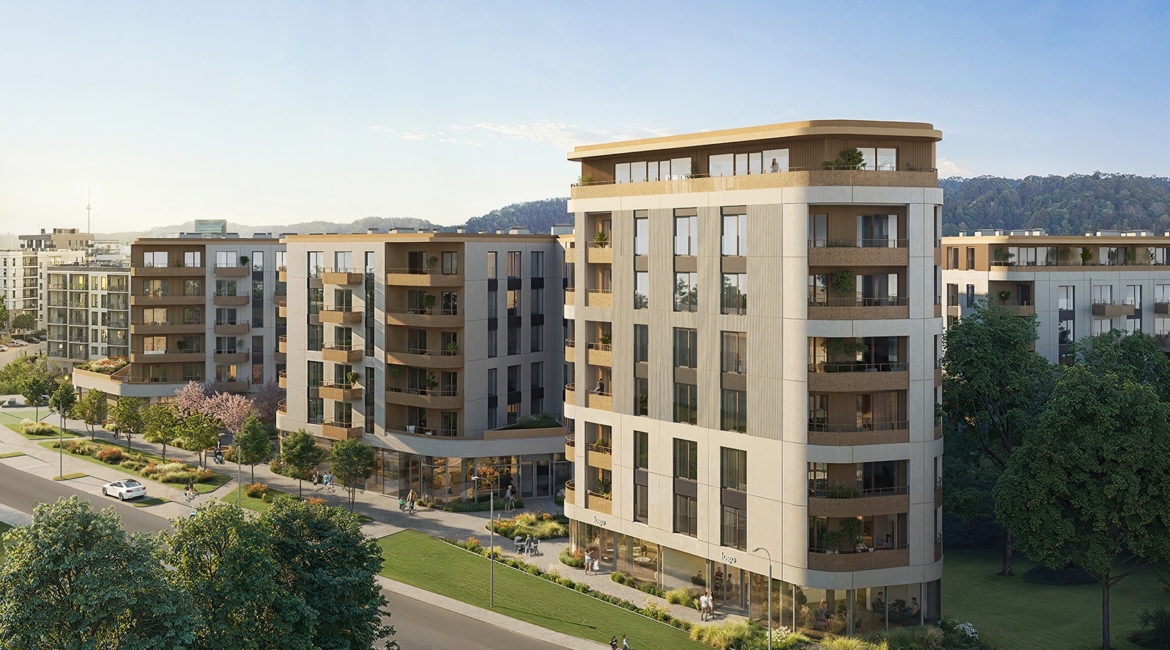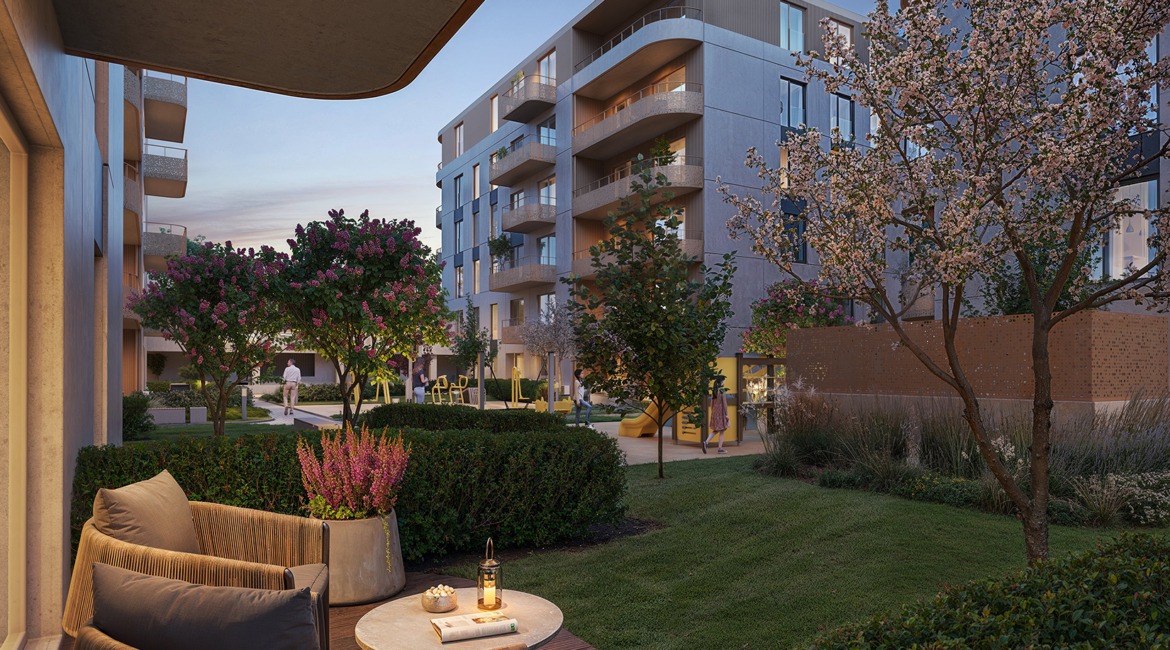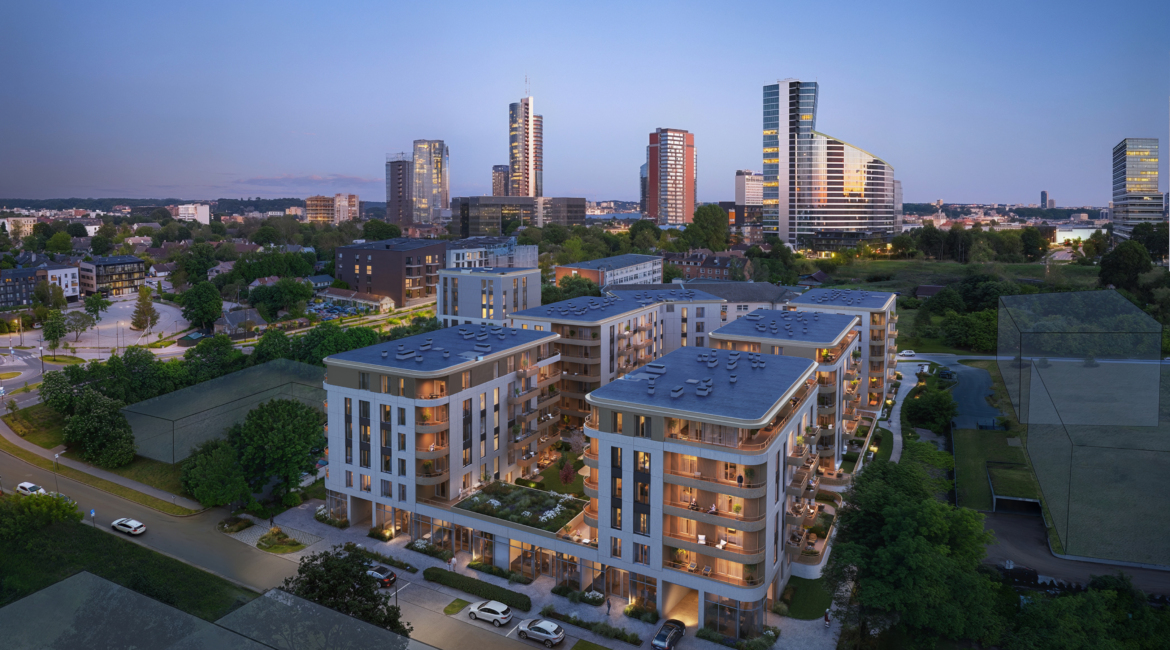The first phase of the development includes the entire underground car park complex and the first three above-ground apartment buildings.
The apartment buildings of the first stage will be of energy class A++. The apartments will be equipped with an individual air-recuperation system, underfloor heating and panoramic wooden windows. All apartments will have spacious balconies or terraces. The size of the apartments ranges between 30 to 110 square meters. The buildings will have a two-level underground parking garage, equipped with electric vehicle charging stations and bicycle storage areas.
Šnipiškiu Urban residential quarter is located on the north bank of the river Neris, in Šnipiškės, also known as Vilnius Central Business District. The development project comprises a total of 229 apartments in six buildings and an underground parking connecting them.
- Client:
- UAB MB projektas
- Name of the project:
- Residential quarter Šnipiškių Urban, stage I
- Category:
- Buildings
- Type of construction:
- Residential building
- Architect:
- UAB Vilniaus Architekturos Studija
- Chief Designer:
- UAB Vilniaus Architekturos Studija
- Description of work:
- New building
- Country:
- Lithuania
- Address:
- Daugeliskio str 33A, Vilnius
- Beginning of the project:
- 2025
- Year of completion:
- 2026



