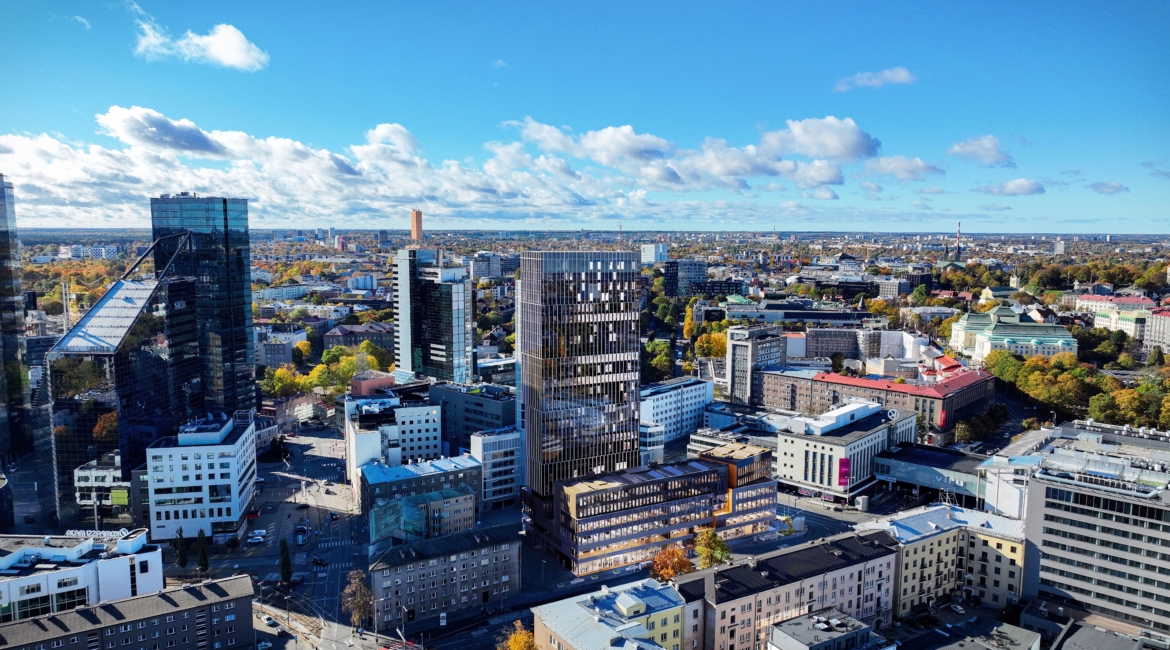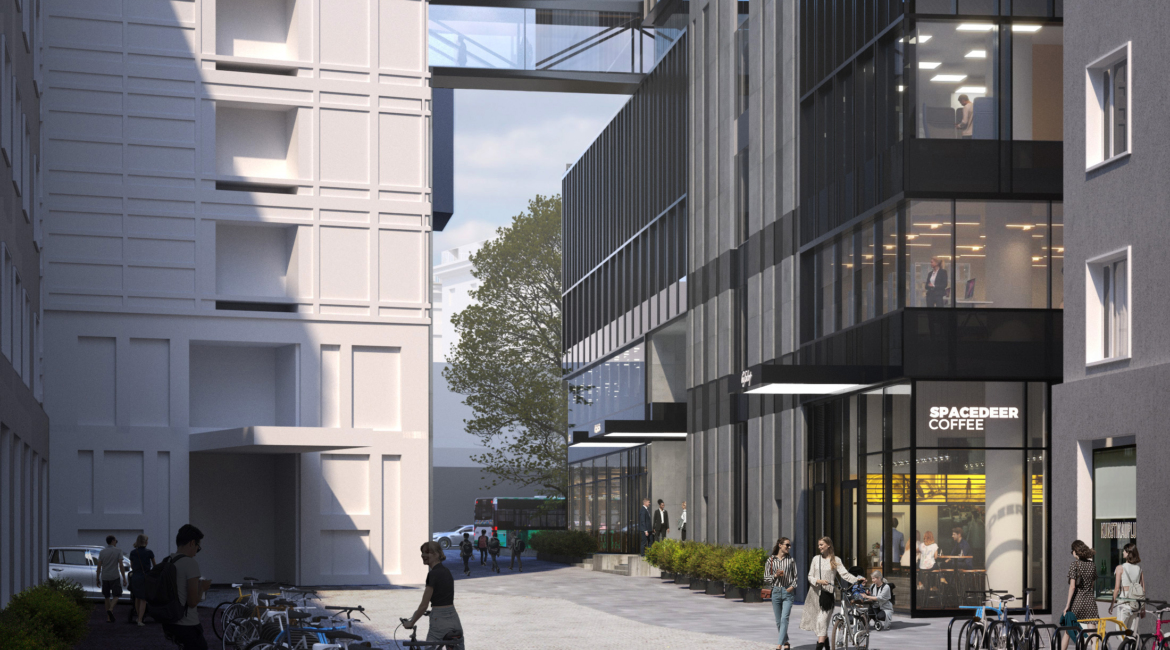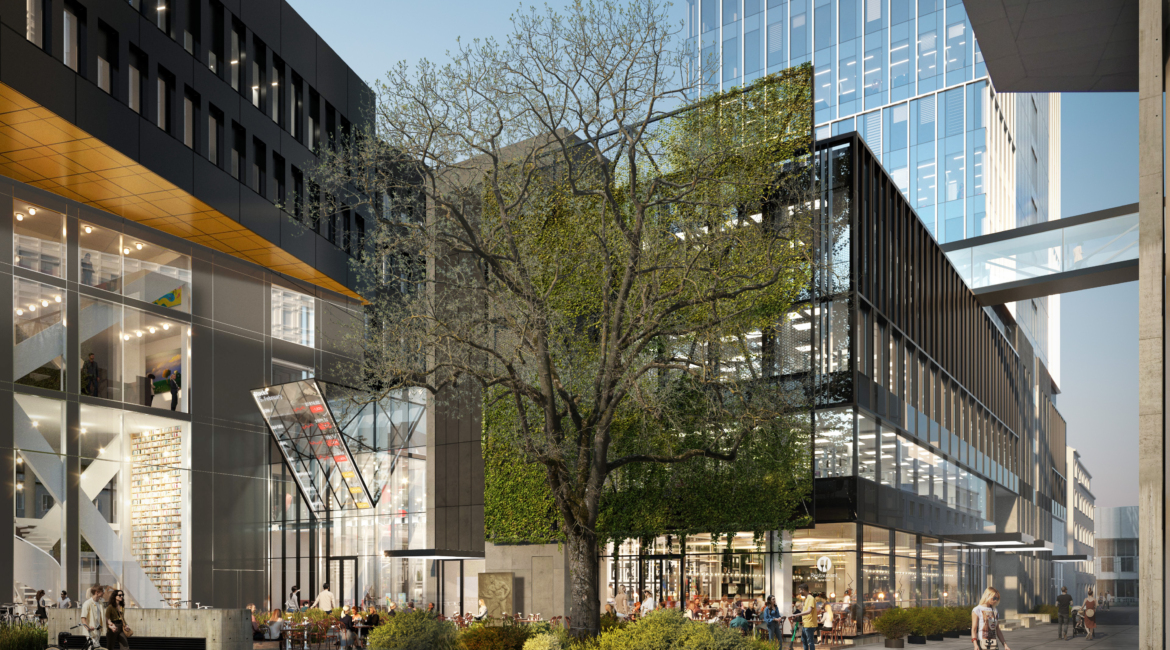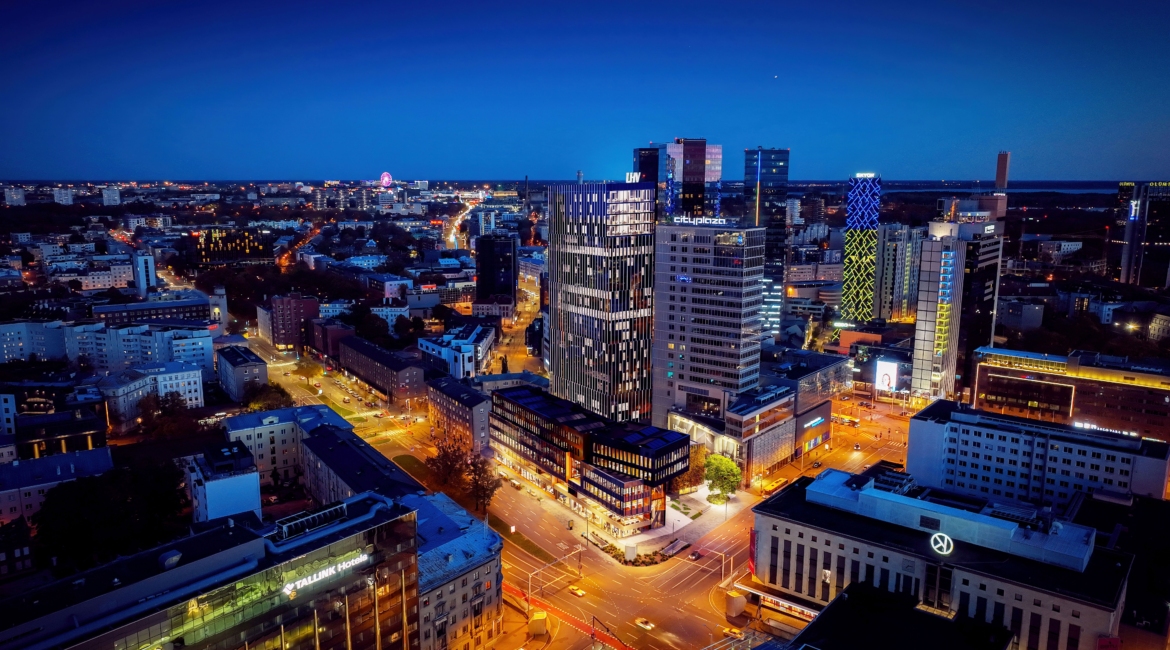A 101-metre-high building with 28 aboveground storeys and two underground levels will be erected on the former site of the Estonian Academy of Arts. Named City Plaza 2, the complex will also have lower parts – a six-storey structure with office and commercial space on the corner of Gonsiori and A. Laikmaa streets and a four-storey structure with office space along A. Laikmaa.
We will build a business complex featuring modern and comfortable class A office space, the infrastructure the building needs to function and a surrounding area with a city square between the buildings. The design is based on the requirements of the Excellent level of the international sustainability standard BREEAM.
Boasting total floor space of 21,000 m2, City Plaza 2 will be a front-line high-rise in the Tallinn skyline, offering the best views of the sea and Old Town. The developer has sought the most energy-conserving solutions for a sustainable office building – it will conform to energy class A requirements, and will have energy-efficient solutions, efficient heating and ventilation systems and solar panels on the roof.
Emphasis was laid on maximum comfort for the office space users. The work environment in the complex will be modern and support healthy lifestyles, with the largest indoor bike parking facility in Estonia with space for more than 200 bikes. There will be 160 parking spaces for cars.
The architectural design for the complex was by Andres Alver, Tarmo Laht, Sven Koppel and Kristjan Värav of Alver Arhitektid.
- Client:
- Estconde Invest OÜ
- Name of the project:
- Business and office building on the Tartu mnt 1 (City Plaza 2)
- Category:
- Buildings
- Type of construction:
- Business, office and administrative buildings
- Sustainability
certificate: - BREEAM Excellent
- Architect:
- Alver Arhitektid (Alver Architects)
- Chief Designer:
- AS Merko Ehitus Eesti
- Description of work:
- New building
- Country:
- Estonia
- Address:
- Tartu mnt 1, Tallinn
- Beginning of the project:
- 2024
- Year of completion:
- 2028



