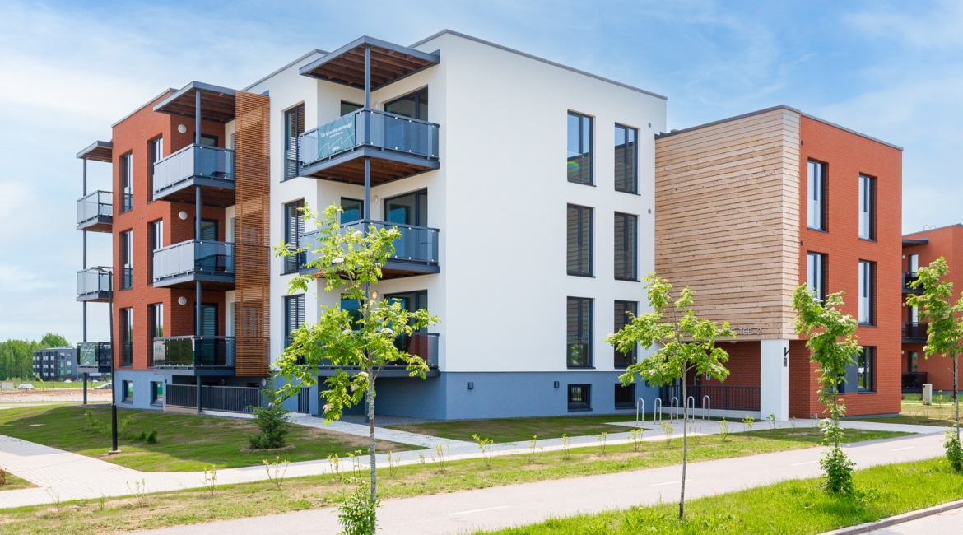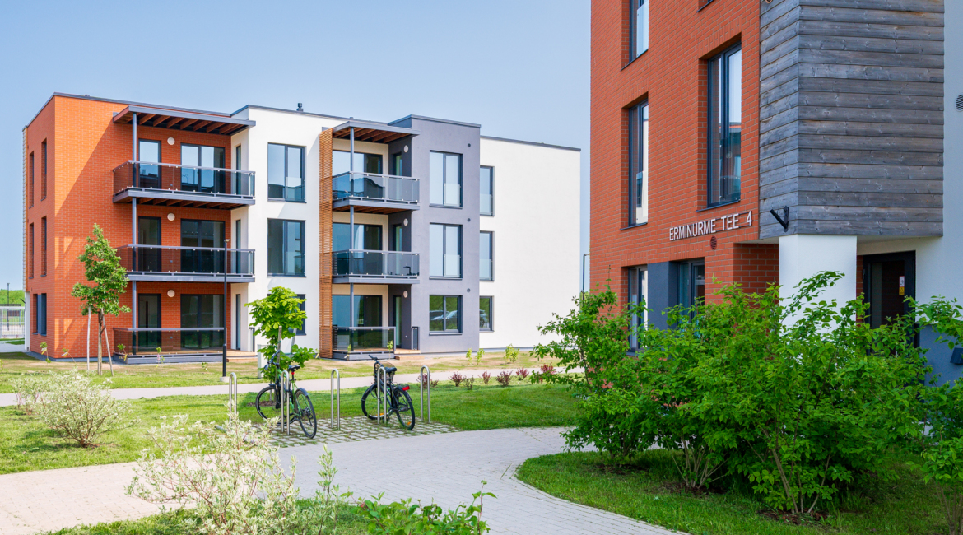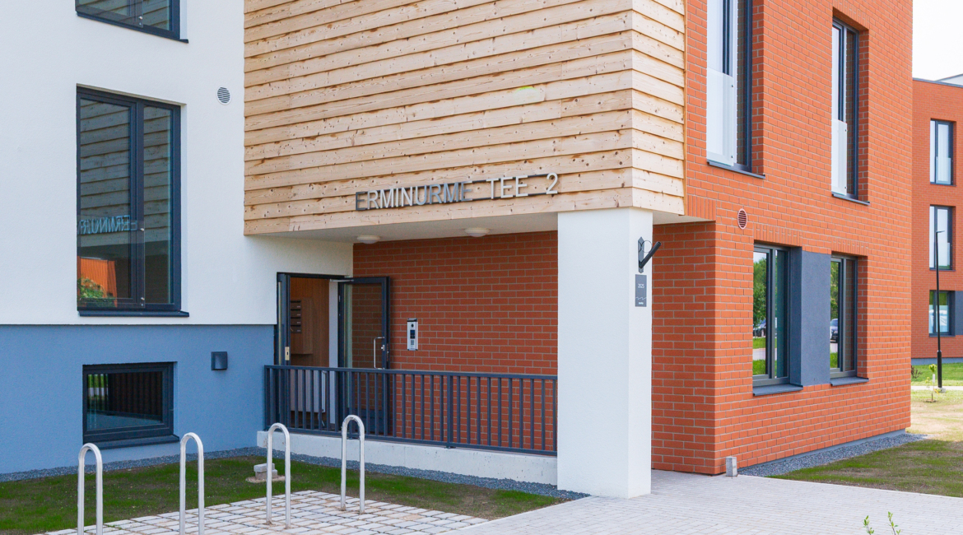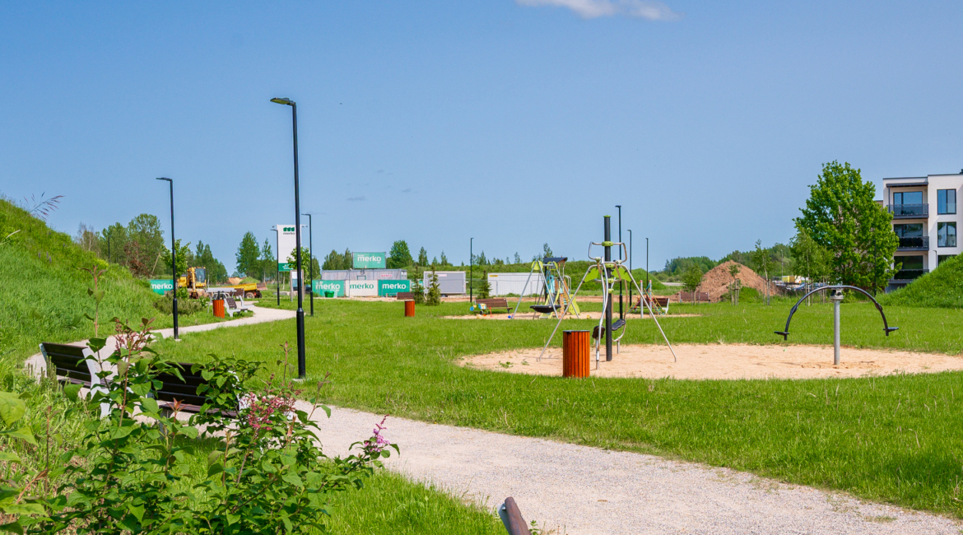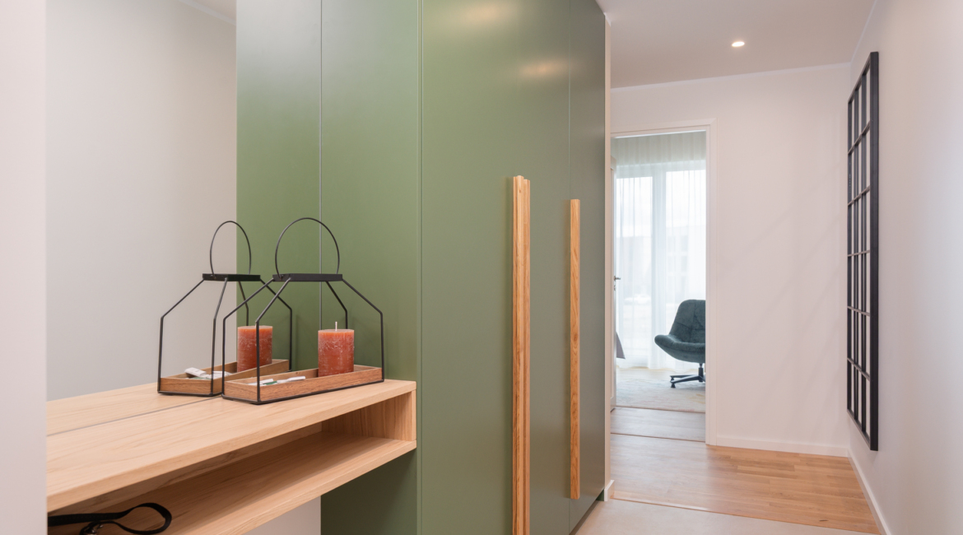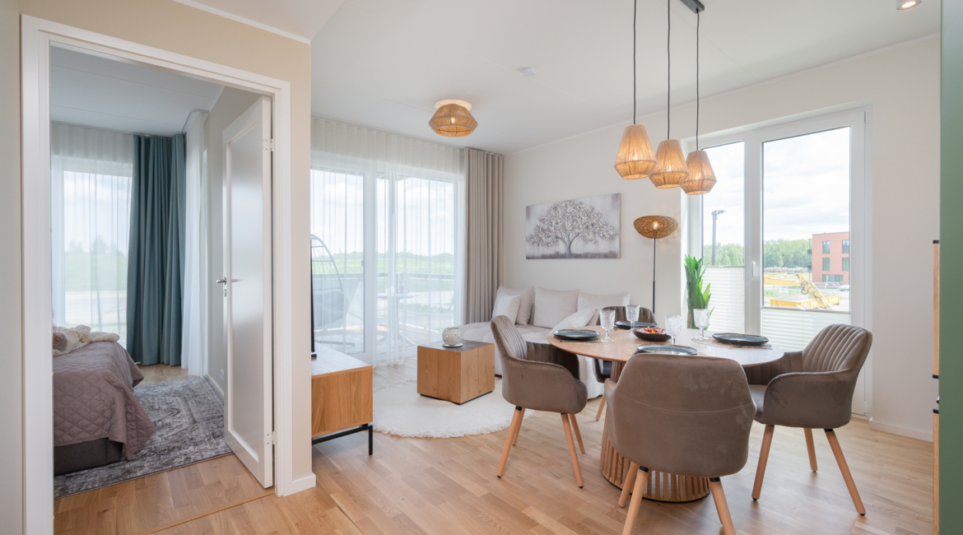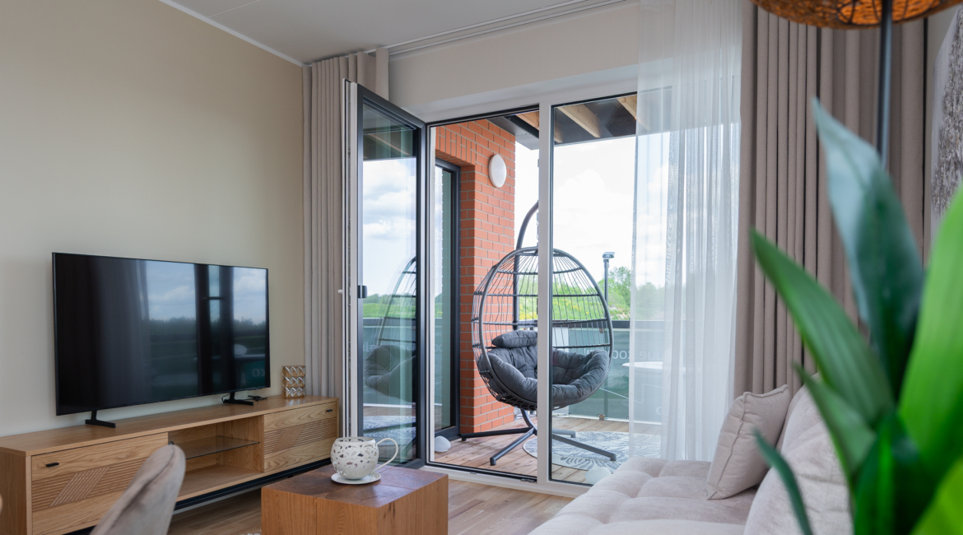During the fifth stage of the Erminurme apartment development project, two three-story apartment buildings with a total of 36 apartments were completed. The two- to four-room apartments in the A-energy class buildings range in size from 48 to 91 square meters. In order to meet customer demands, smaller three-room apartments were also added to the buildings in this phase. A landscaped courtyard area and parking spaces for vehicles were built around the new residential buildings.
Erminurme homes are built on the border between the town of Tartu and Tartu rural municipality, next to the Estonian National Museum, one of the largest and most modern museums in Europe. In order to emphasise the value of the area in terms of military history, Merko has created a 7,000 square metre park area in the residential district and designed a public recreation and play area between the former military airfield bunkers.
The cosy Erminurme neighbourhood comprises 12 new two- to three-storey apartment buildings with a total of 224 apartments. To date, nine buildings have been completed – the first building was completed in August 2021, two buildings of the second phase in December 2021, three buildings of the third phase in the summer of 2022 and three buildings of the fourth stage in the autumn of 2023.
The architecture of Erminurme’s apartment buildings is in harmony with the milieu of the neighbourhood, and the harmony between the different types of buildings is important. The architectural design of the residential district has been created by Põldme Arhitektuur OÜ. The interior design sets of the buildings have been created in cooperation with interior architect Ilona Põldme. The modern solution for the Erminurme park area has been designed by landscape architect Tiina Tuulik from the architectural office Järve & Tuulik OÜ.
Information on sale of apartments: merko.ee/erminurme
- Client:
- OÜ Merko Kodud
- Name of the project:
- Erminurme apartment buildings, stage V
- Category:
- Buildings
- Type of construction:
- Residential buildings
- Architect:
- OÜ Põldme Arhitektuur, Janno Põldme
- Interior architect:
- OÜ Mojo Disain, Ilona Põldme
- Chief Designer:
- AS Merko Ehitus Eesti
- Description of work:
- New building
- Country:
- Estonia
- Address:
- Erminurme road 2 and 22, Tila village, Tartu County
- Beginning of the project:
- 2024
- Year of completion:
- 2025
