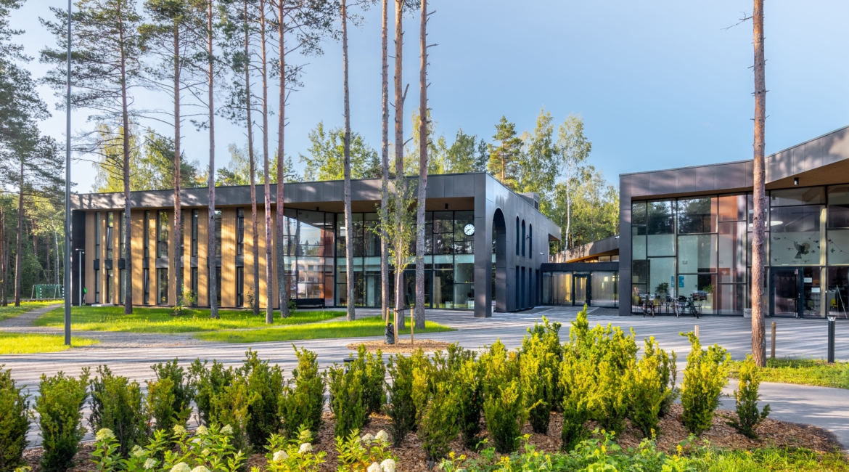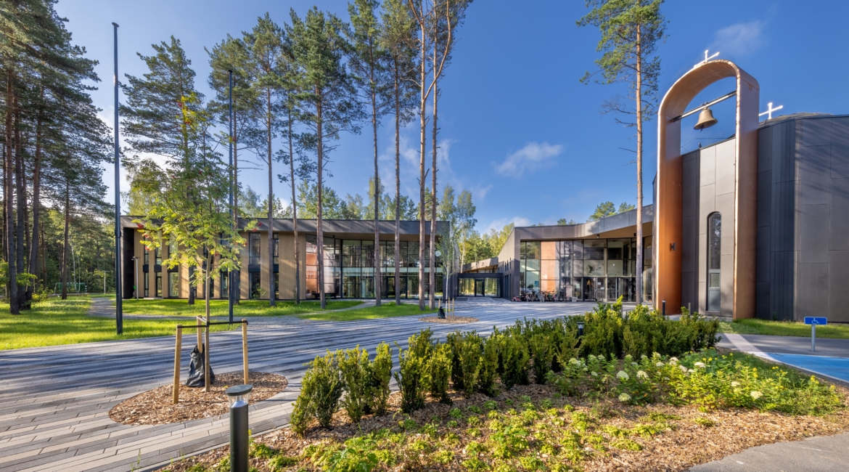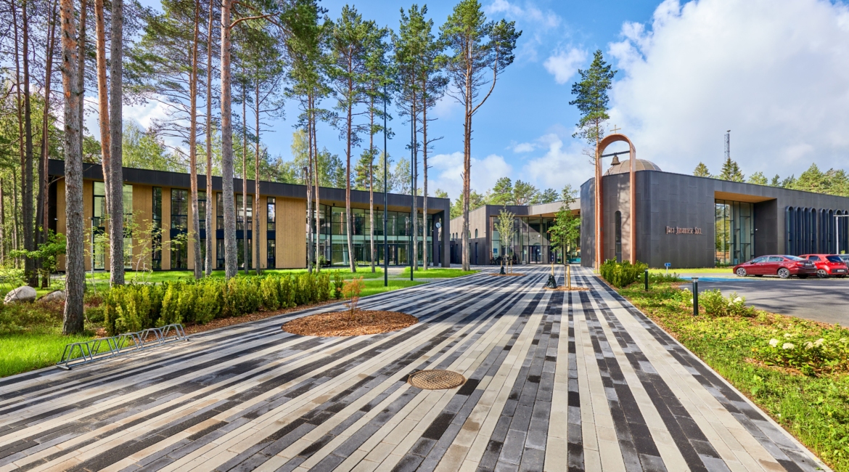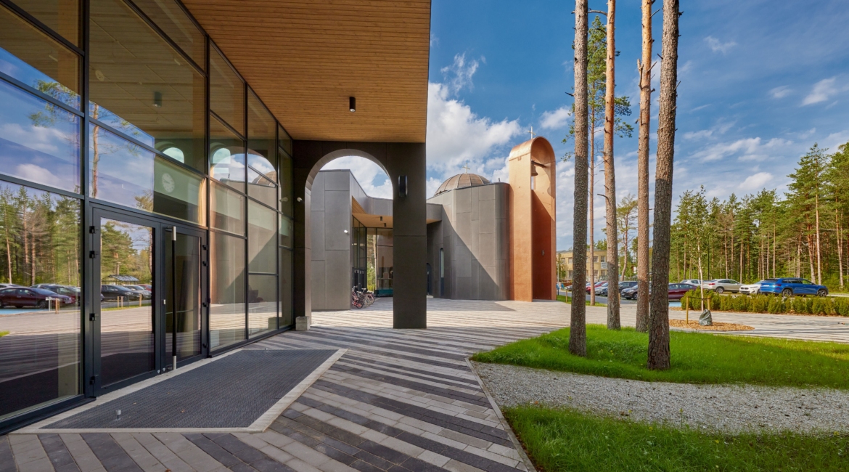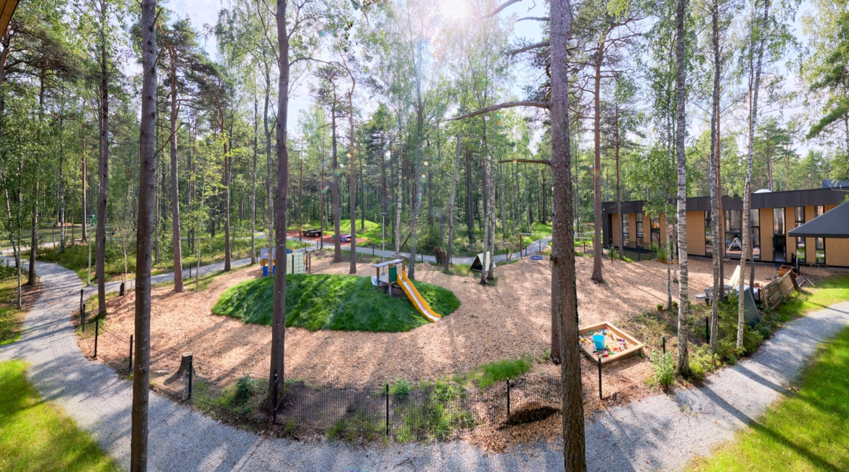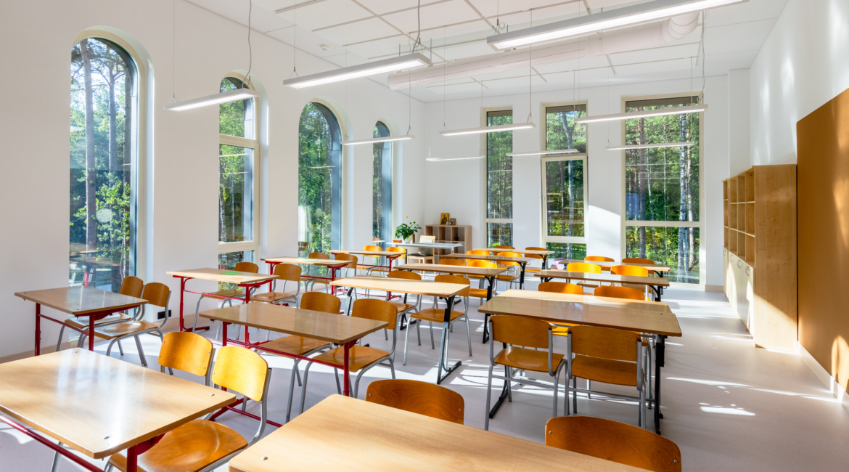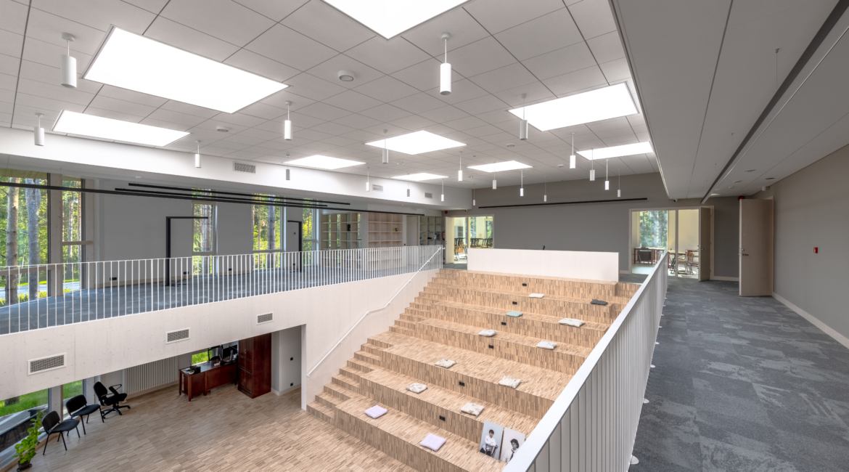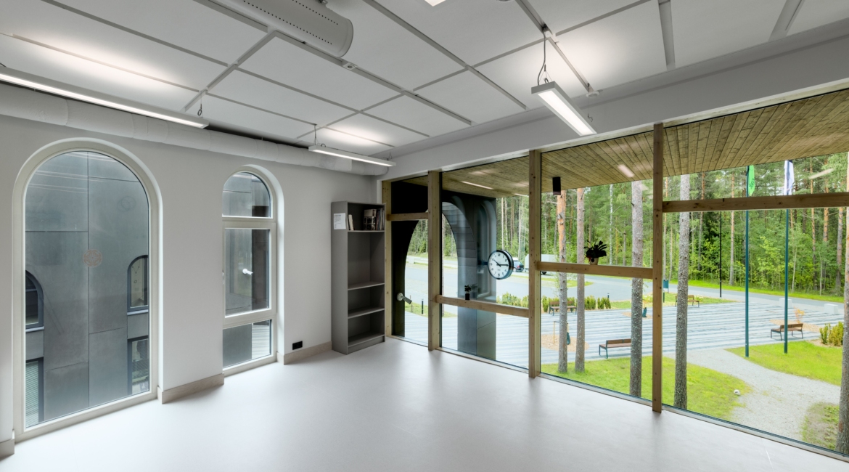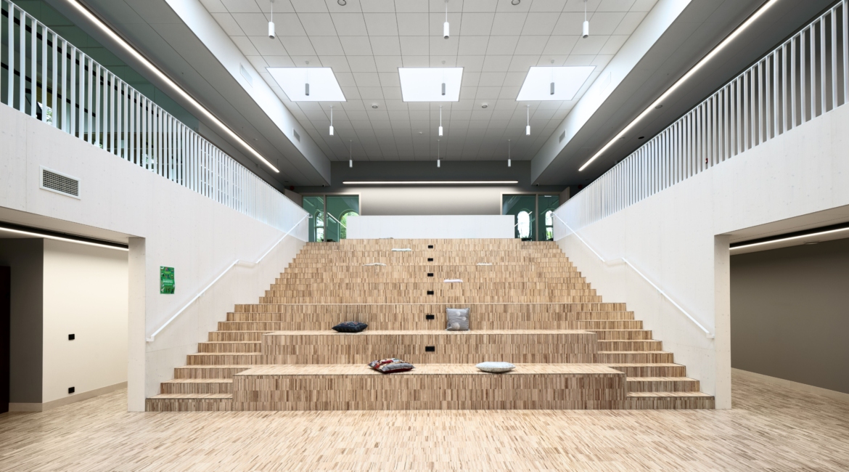During the expansion of St John’s School, a new wing was built for the school for high school students.
Both the existing and new part of the building have a similar architectural solution and are connected by a gallery. When the extension of the school building was completed, the two wings of the building formed a single complex.
The main façade of the two-storey building is faced Kivimäe Street. The main school entrance is located on this side, and in front of it is a square that connects the original building with the annexe.
- Client:
- Püha Johannese Koolikoda OÜ
- Name of the project:
- Gymnasium building of St John’s School
- Category:
- Buildings
- Type of construction:
- Education, culture, sports buildings
- Architect:
- SKAD Arhitektid OÜ
- Chief Designer:
- SKAD Arhitektid OÜ
- Description of work:
- New building
- Country:
- Estonia
- Address:
- Kivimäe 25, Tallinn
- Beginning of the project:
- 2022
- Year of completion:
- 2023
