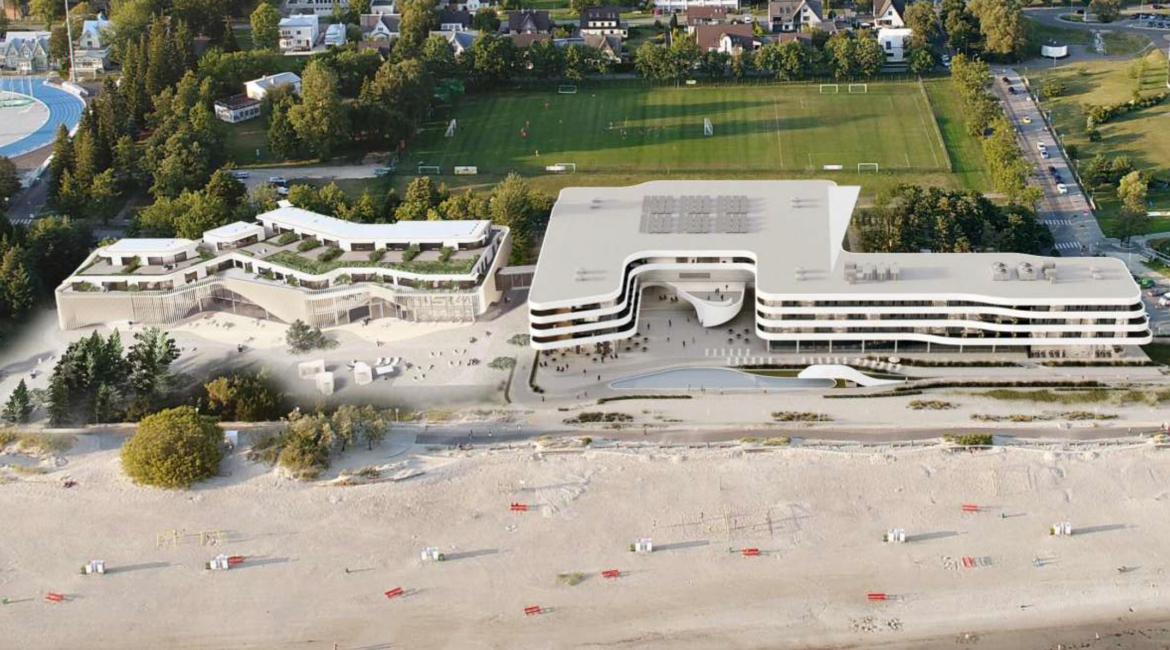A new complex consisting of two buildings and a beach club area will be completed in the first row on the seafront, boasting 23,000 square metres of gross space: a spa hotel with 210 guest rooms and a 7000-square-metre conference centre that in addition to the event venue has 16 additional guest apartments.
Both buildings will have four above-ground storeys and will be connected to each other by a second-floor walkway. The underground parking levels are also connected to each other. Combined, the basement level and courtyard area can accommodate more than 160 cars.
An energy efficient building LEED Platinum certificate will be applied for.
- Client:
- Brackmann Arendus OÜ
- Name of the project:
- Hotel and entertainment and conference centre
- Category:
- Buildings
- Type of construction:
- Hotel, welfare, healthcare institution
- Sustainability
certificate: - LEED Platinum
- Architects:
- Skad arhitektid OÜ and Arhitektibüroo Emil Urbel OÜ
- Chief Designer:
- AS Merko Ehitus Eesti
- Description of work:
- New building
- Country:
- Estonia
- Address:
- Ranna pst 7 and 9, Pärnu
- Beginning of the project:
- 2025
- Year of completion:
- 2027
