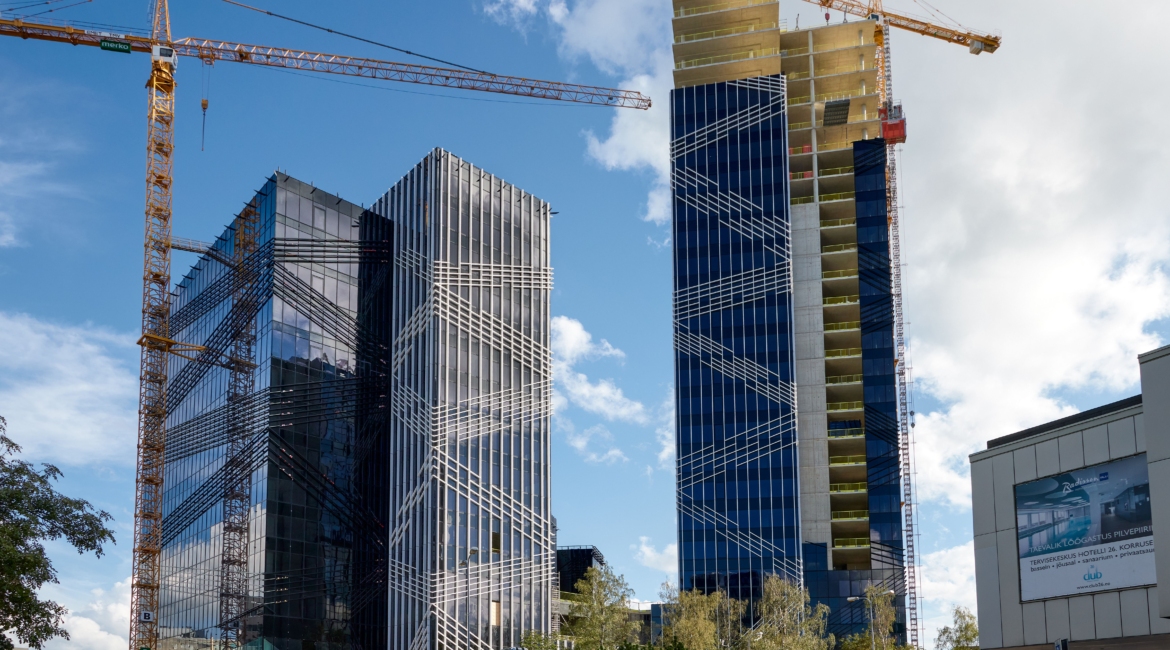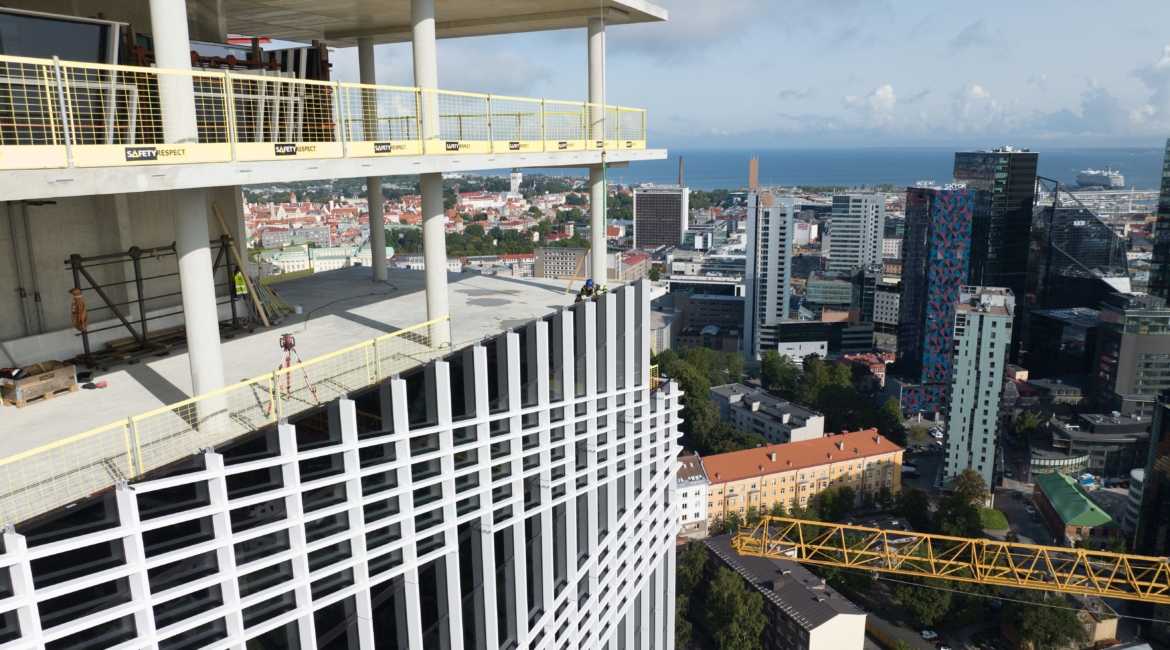The Arter quarter, with a total gross area of 77,000 sq m and a rental area of 36,000 sq m, consists of three buildings and a carpark. A nine-storey building with 3,000 sq m of rental apartments will be completed in January 2024, a 15-storey commercial building with a rental area of 9,000 sq m in May 2024 and a 28-storey commercial building with a rental area of 19,000 sq m in August 2024. The near-zero energy buildings are designed according to the high level of the international BREEAM standard Excellent.
In front of the buildings, there will be established a grand square and build two new access roads to Imanta and Võlvi streets, a green area and a public park next to Veski Street, through which passes the cycle and pedestrian track that follows the course of the historical Härjapea River.
Kapitel will create the highest quality working environment in Estonia: the office premises have a first-class indoor climate, the net height of the floors is at least three metres, and raised floors in the rental premises provide the flexibility to change the floor layout and location of workplaces. In addition to fine class A office space and rental apartments, the quarter will include 5,000 sq m of various catering and service areas, including a lunch restaurant, café and restaurant, and a 25-metre swimming pool, sports club and mini-spa, beauty and health services for the people who work in the quarter, as well as various rooms for conferences and meetings.
The two-storey underground car park and the above-ground parking garage will have a total of 470 parking spaces and a car wash. There will also be Estonia’s largest indoor bicycle park and wash, as well as changing and shower rooms.
- Client:
- OÜ Tiigiveski Arendus
- Name of the project:
- Liivalaia Quarter
- Category:
- Buildings
- Type of construction:
- Business, office and administrative buildings
- Architect:
- Martin Aunin
- Interior architect:
- Arhitekt11
- Chief Designer:
- OÜ Projektipea
- Description of work:
- New building
- Country:
- Estonia
- Address:
- Liivalaia 34, Liivalaia 36 and Veski 1, Tallinn
- Beginning of the project:
- 2021
- Year of completion:
- 2024




