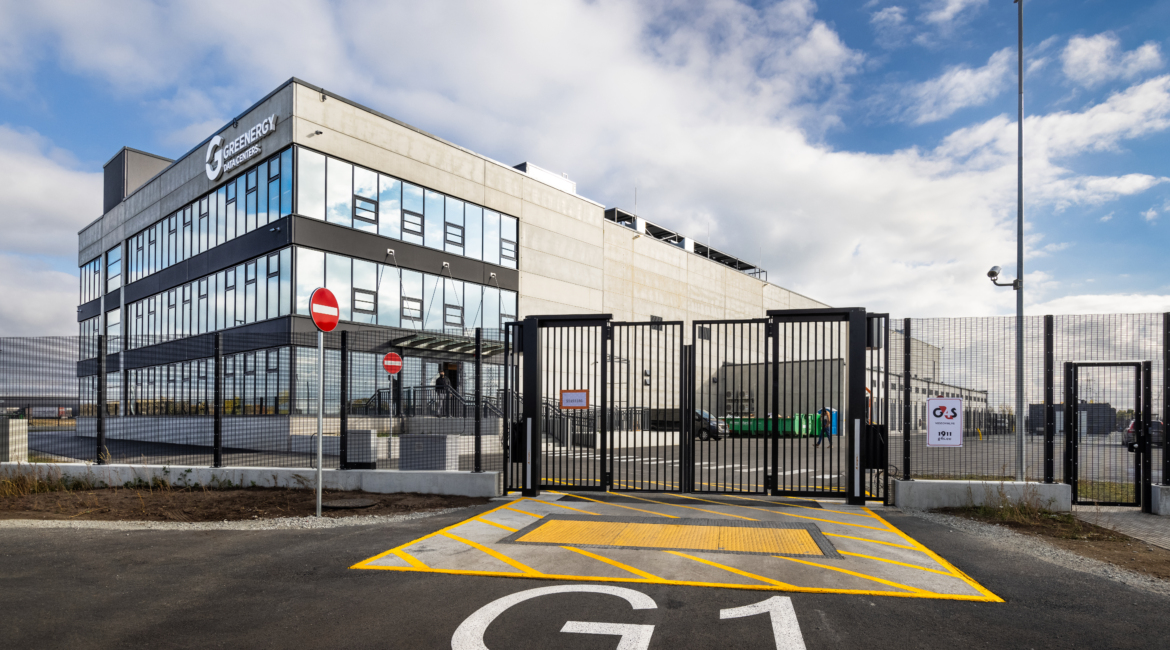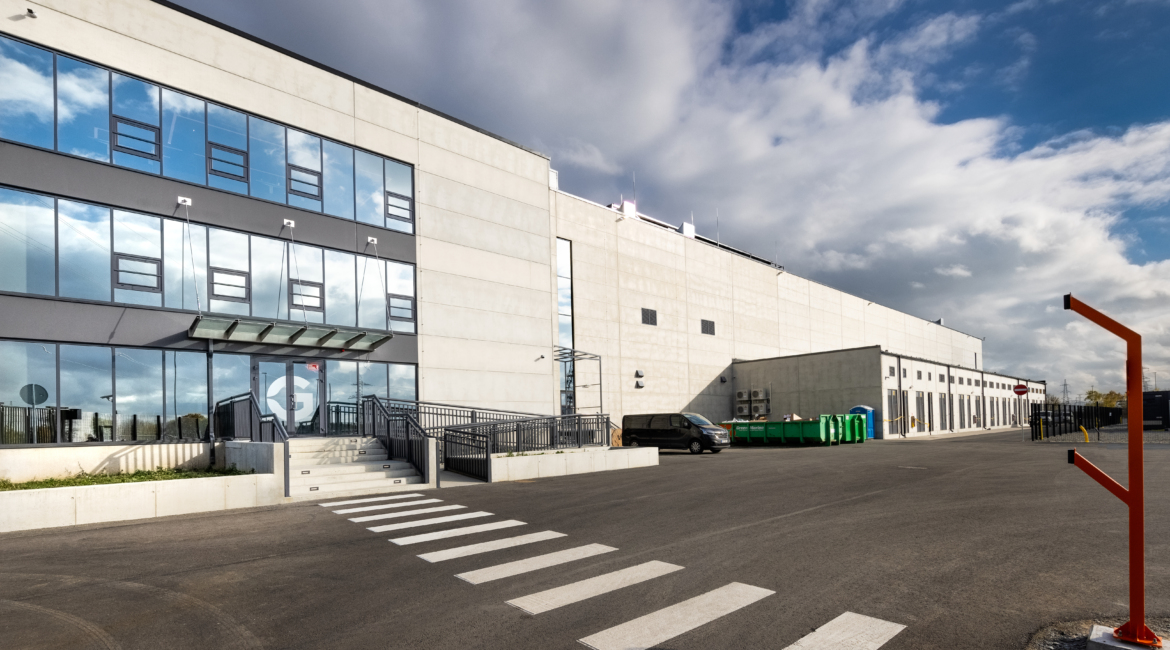The first stage of the data center includes 14,500 square meters of office space in the three-floored building. This was a complex and large-scale construction project. The super high level of security, which was used all over the project, and, in order to ensure both the physical and electronic barriers, and to fulfill the ISKE standard of the 3-stage baseline security for the Estonian information systems.
The total area of buildings of the data center, which was built on the boundary between Saue and Harku districts, has equal to 14,000 to 35,000 square meters, and the complex accommodates more than 1,000 equipment cabinets with 40,000 servers. The data center’s power is a 20+ Megawatts, which are provided by two independent electrical contacts, 110 kilovolts each, and, in addition, the diesel generators’ fuel supply for the duration of 72 hours.
- Client:
- MCF Group Estonia OÜ
- Name of the project:
- MCF Group Estonia’ s Data Center, Stage I
- Category:
- Building
- Type of construction:
- Business, office and administrative buildings
- Architect:
- KMK Stuudio OÜ, Mari Kallas
- Chief Designer:
- Meistri Kinnisvara AS
- Description of work:
- New building
- Country:
- Estonia
- Address:
- Harku rural municipality, Harjumaa
- Beginning of the project:
- 2020
- Year of completion:
- 2021


