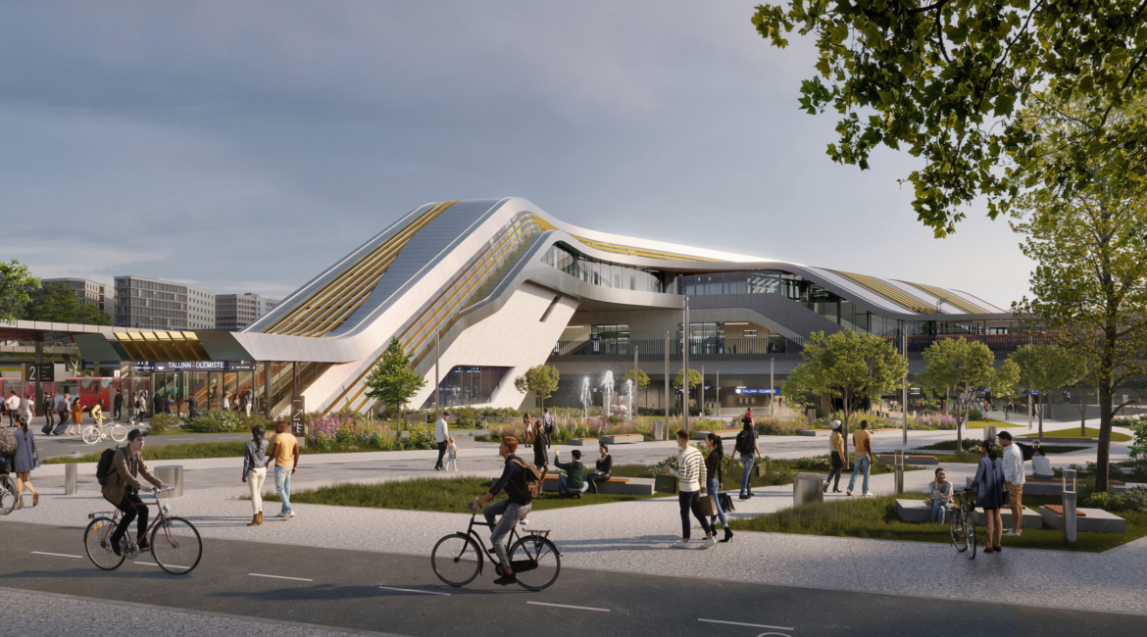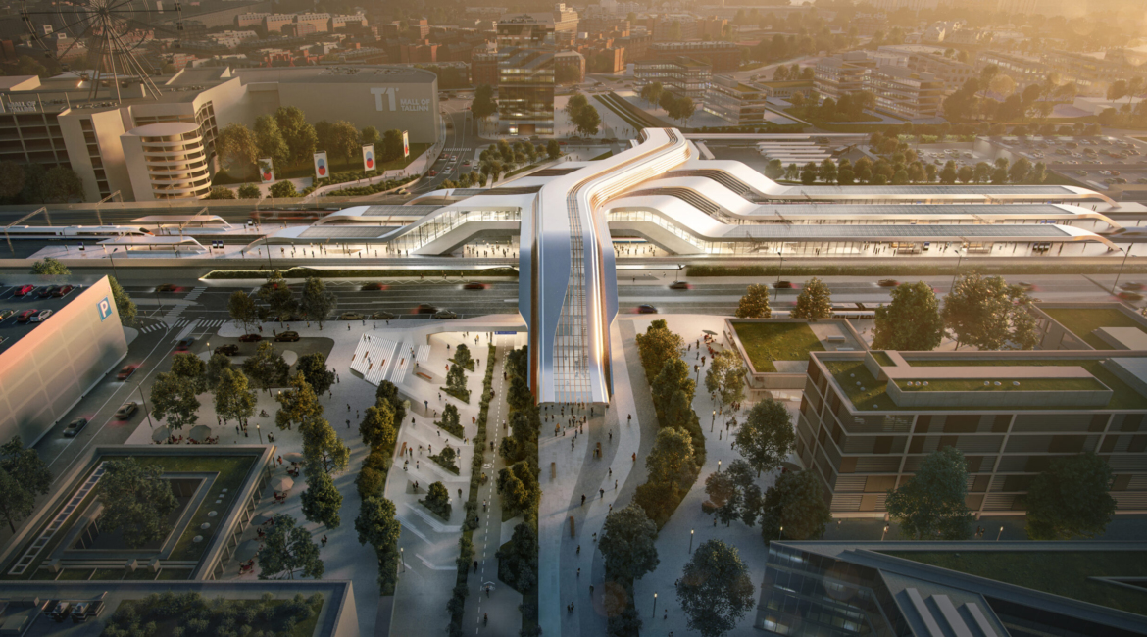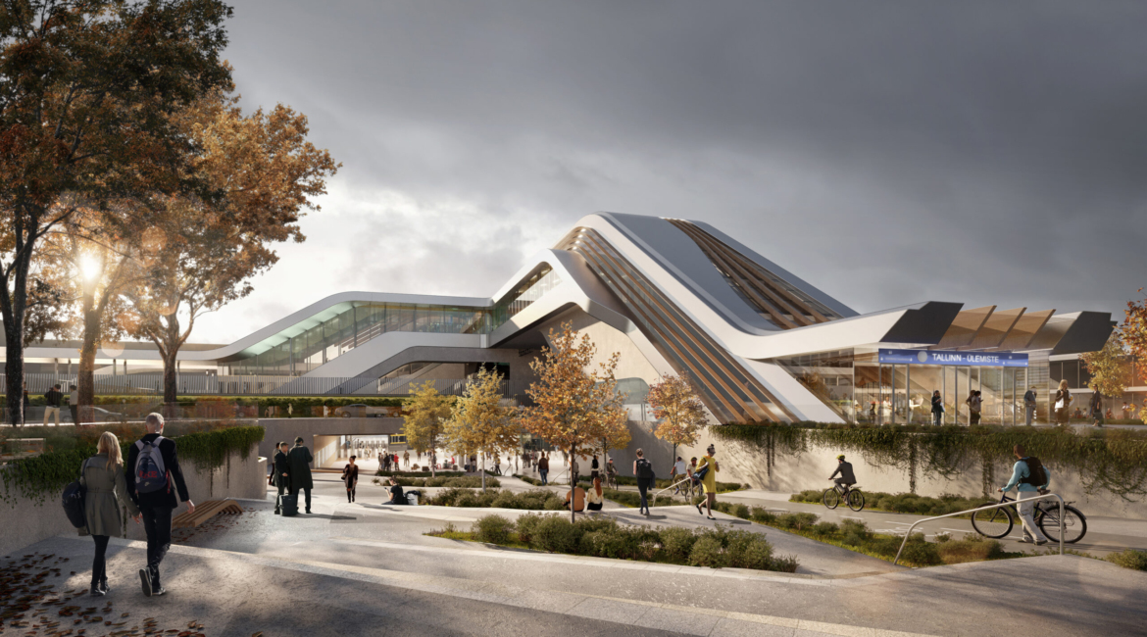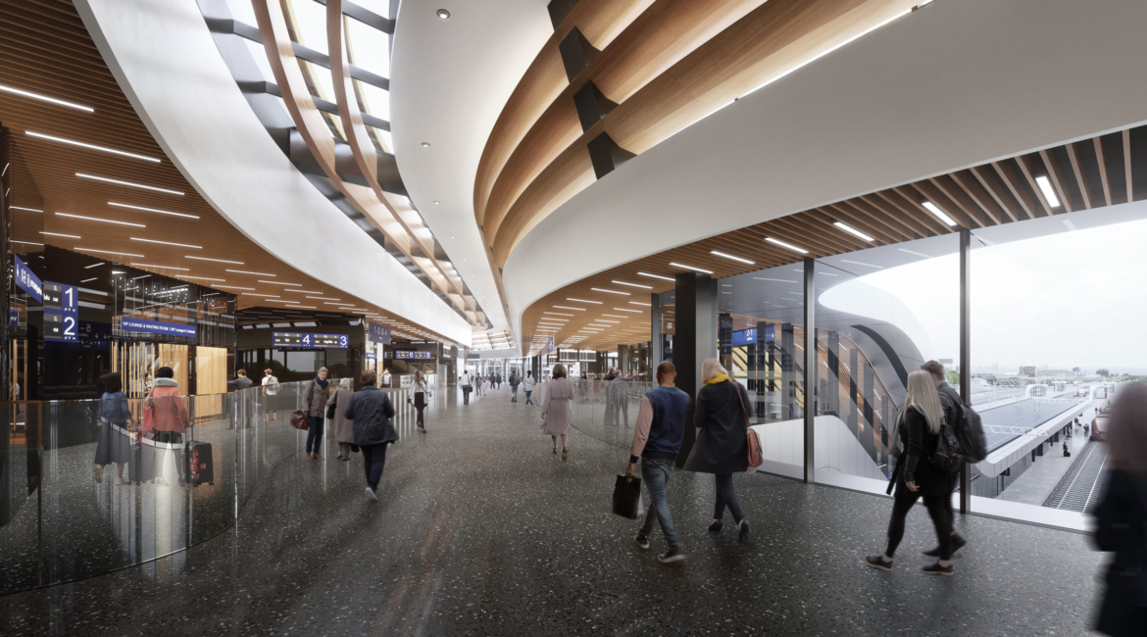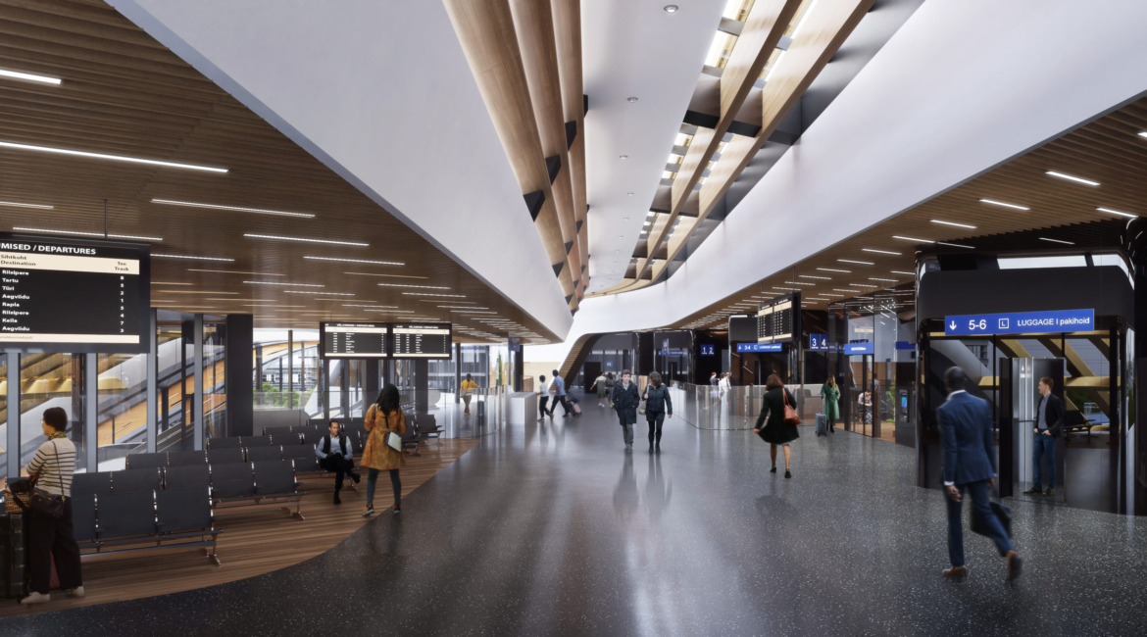The terminal building will be perpendicular to Suur-Sõjamäe Street, the Rail Baltica line and Eesti Raudtee’s (Estonian Railway) eastbound railway infrastructure, rising to a maximum of 20 meters – about six storeys high. The central part of the building is 180 meters long, with pedestrian tunnels and utility networks to run beneath it. Three platforms with a total length of 1250 meters will be built alongside the tracks, half of that distance to be covered by a roof. The terminal will be designed and built in a manner that allows the railway operations to continue throughout the process, which will necessitate extremely precise planning and coordination.
The Rail Baltica Ülemiste passenger terminal building is based on a design by the internationally acclaimed practice Zaha Hadid Architects, which won an international architecture competition in collaboration with Esplan, an Estonian company. The end result will be a building that is sculptural in form, functional in content, and environmentally conscious, combining aesthetics and top-flight infrastructure functionality.
The construction of the terminal’s underground part was launched by Rail Baltic Estonia in April 2023. Since that time, Merko in cooperation with KMG has been building the load-bearing structures underlying the railway, established the concrete parts of the underground level of the terminal with the help of Merko’s concrete specialists, and built other underground utility lines needed for rail infrastructure.
The Ülemiste terminal will be Rail Baltica’s most distinctive public building and also its symbolic starting point. When the first high-speed train leaves Tallinn for Warsaw in 2030, it will pull out of Linda terminal, named after a character in the Estonian national epic. Ülemiste will be the Baltic region’s most modern public transport junction, with easy and rapid access to the airport, located at the confluence of tram and bus routes, cycle paths and the embarkation point for high-speed trains to Warsaw and beyond.
- Client:
- Rail Baltic Estonia
- Name of the project:
- Rail Baltica Ülemiste passenger terminal
- Category:
- Buildings
- Type of construction:
- Other public buildings
- Architect:
- Zaha Hadid Architects and Esplan OÜ
- Chief Designer:
- AS Merko Ehitus Eesti
- Description of work:
- New building
- Country:
- Estonia
- Address:
- Ülemiste, Tallinn
- Beginning of the project:
- 2025
- Year of completion:
- 2028
