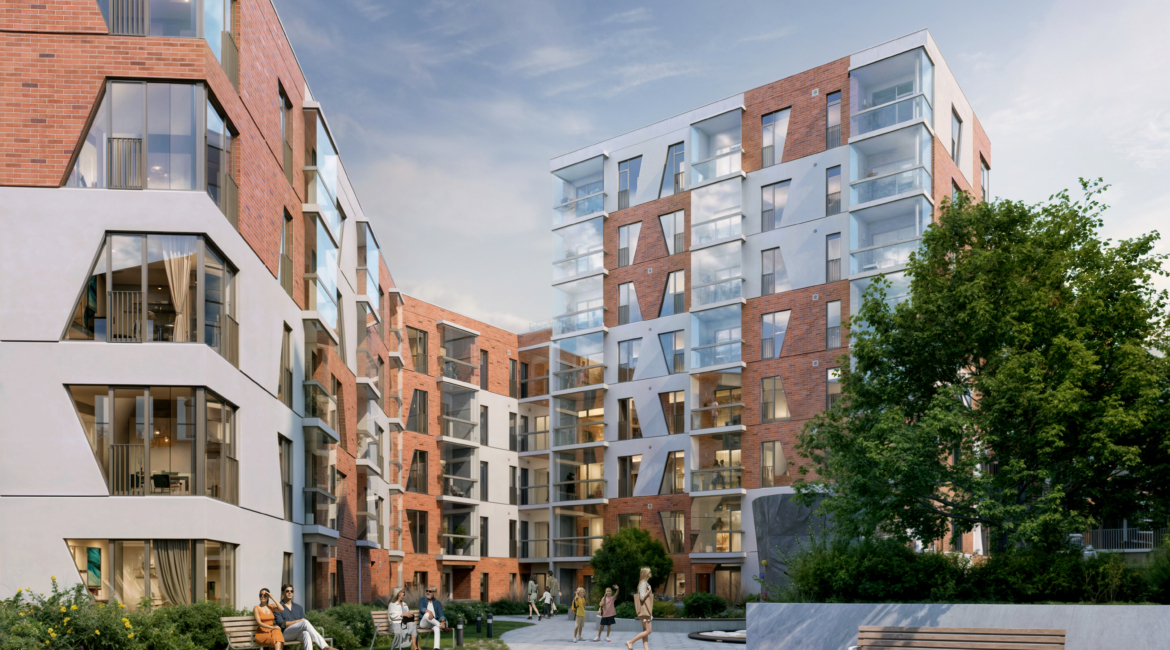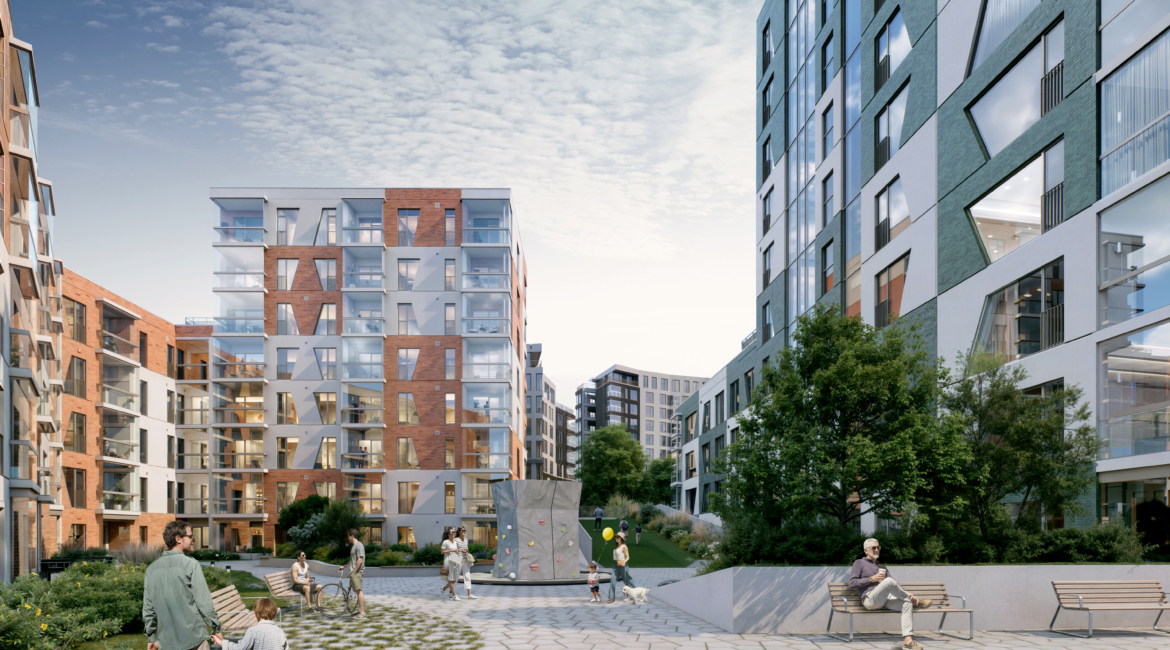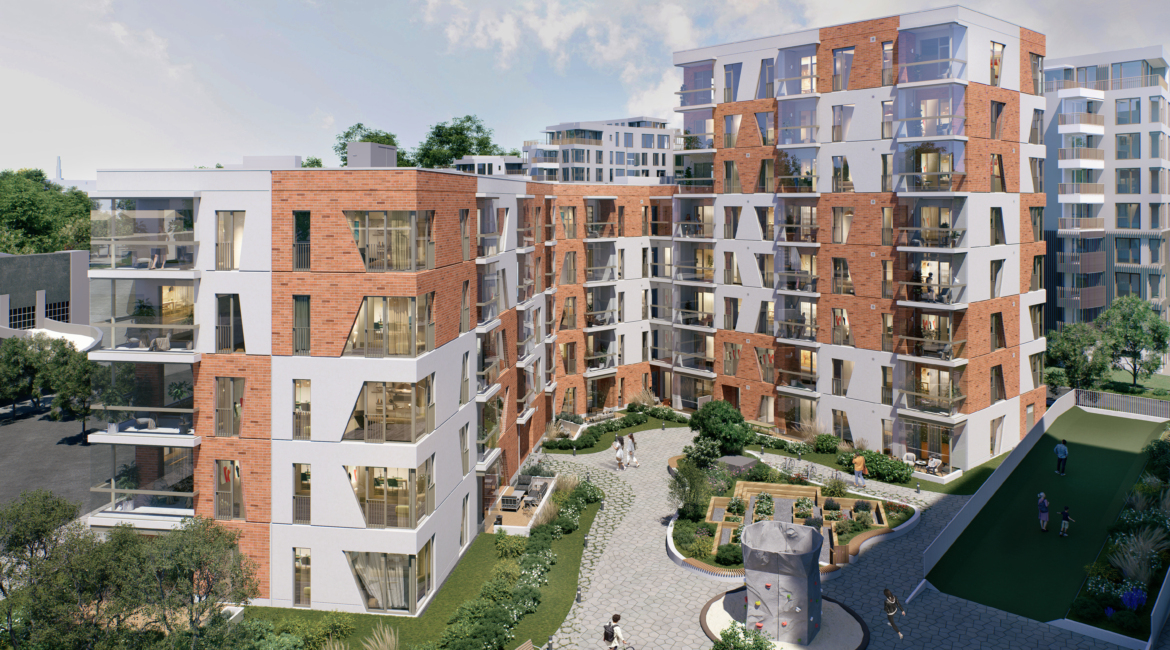There are 63 apartments in the eight-storey energy Class A building, which is being built as the sixth stage of the Uus-Veerenni development and is the tallest building in the residential quarter so far. The 2- to 5-bedroom homes for families of different sizes range from 35 to 115 square metres. All the Tiiu 14 apartments are ready for a cooling system to be installed. The solar panels on the roof produce energy for the apartment building’s local consumption. As usual in Uus-Veerenni, the parking spaces have been moved to a designated underground level parking floor. All parking spaces are equipped with electric car charging points.
The architectural solution of the Tiiu 14 property, which is the next to be completed in Uus-Veerenni, has been created by KOKO architects. The building consists of components of different heights, which line up fronting Tiiu Street. The alternating coloured brick and light concrete surfaces on the facades combine with the trapezoidal windows to give the walls a happy, playful look.
On the side of the yard, there are more private outdoor areas that are open to the light and designed to be pleasant meeting places. As a nod to the former function of the areas of Uus-Veerenni as a water channel, the rainwater that collects in the yard is directed into a channel-like hollow with a rocky bottom and green slopes, offering a treat for the eyes and an exciting playscape for children. The winding roads and green areas in the surrounding area soften the geometric architecture of the buildings.
Nestled between Veerenni, Vana-Lõuna, and Tehnika Streets, Uus-Veerenni is central Tallinn’s largest comprehensive housing development. The quarter, which is being built in stages and has a total area of about 12 hectares, will have nearly 50 residential buildings. To date, residents have moved into 38 buildings.
Uus-Veerenni has received recognition in several competitions. In 2020, the inner courtyard of the first construction stage of the quarter won the annual award of the Estonian Association of Landscape Architects in the courtyard category. In 2023, the same competition recognised the 8,500 square metre Uus-Veerenni public park area, which boasts playgrounds, sculptures that animate the urban space, a recreation area and a reading corner.
Information on sale of apartments: merko.ee/uus-veerenni
- Client:
- OÜ Merko Kodud
- Name of the project:
- Veerenni apartment buildings, stage VI
- Category:
- Buildings
- Type of construction:
- Residential building
- Architect:
- KOKO architects
- Interior architects:
- Piret Carson and Raili Paling (KOKO architects)
- Chief Designer:
- AS Merko Ehitus Eesti
- Description of work:
- New building
- Country:
- Estonia
- Address:
- Tiiu str 14, Tallinn
- Beginning of the project:
- 2024
- Year of completion:
- 2026



