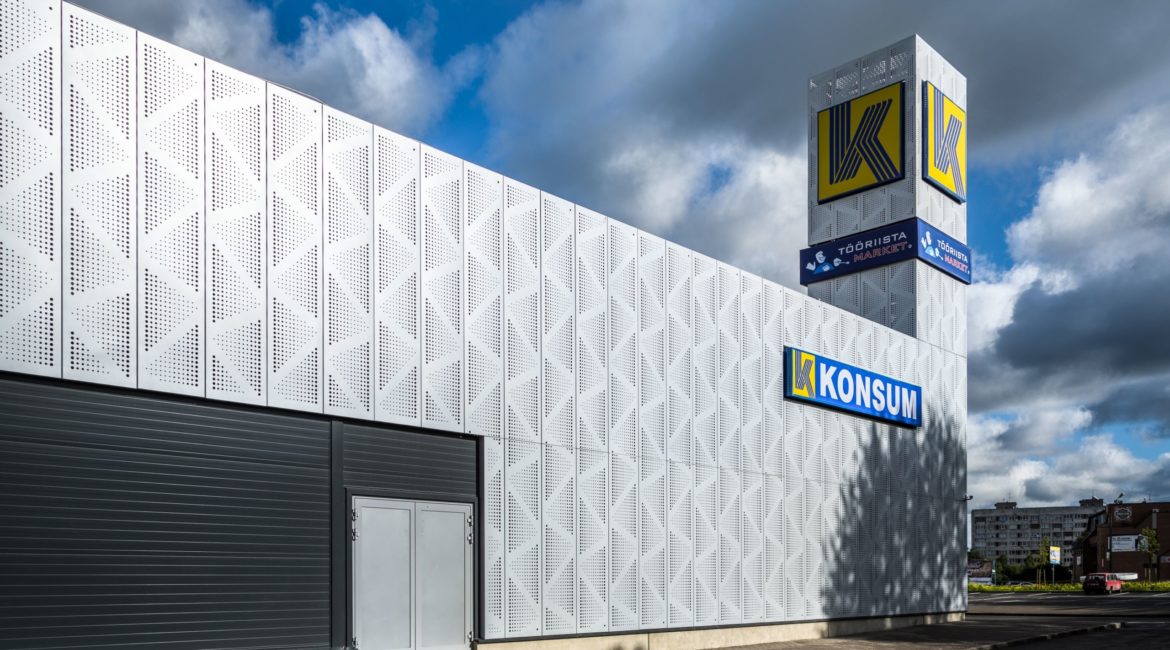The total floor space of the Järva Consumers’ Cooperative Narva Konsum is 4,172 m², of which 1,256 m² the Tööriistamarket hardware store and 1,440 m² is the Konsum supermarket retail area. The shopping centre also has a florist, pizzeria, pharmacy, optician and redemption centre. Next to the shopping centre on the Tallinna mnt, a major road, is a lighted parking area for 107 cars and in the rear of the building is a loading dock area and employee parking lot.
The duration of the construction was planned to be 7 months, which was a very short period considering the scope of the works. The construction was preceded from July to November 2013 by design work, encompassing: ventilation, cooling, heat, heat pipes, water supply, sewerage, heavy and light current electrical systems.
The building was designed with a shallow foundation, the posts and socle panels are of reinforced concrete, and the roof girders are steel. Part of the shopping centre is single-level and part of it has two levels. The second floor houses technical utility spaces (ventilation, compressor room, air intake room). The second floor has ceilings in which are prefabricated hollow core slabs, the roof is based on weight-bearing sheet metal and the exterior walls are lightweight slab. The necessary technical utility systems are built into the structure. Ventilation, cooling, heat, sprinkler, gas boiler unit, water supply, sewerage, heavy and light current electrical junction.
- Client:
- Kaarsilla Kinnisvara OÜ
- Name of the project:
- Shopping Centre Narva Konsum
- Category:
- Building
- Type of construction:
- Retail and entertainment centres
- Description of work:
- New building
- Country:
- Estonia
- Address:
- Tallinna mnt 30a and 30b, Narva, Ida-Virumaa
- Beginning of the project:
- 2013
- Year of completion:
- 2014


