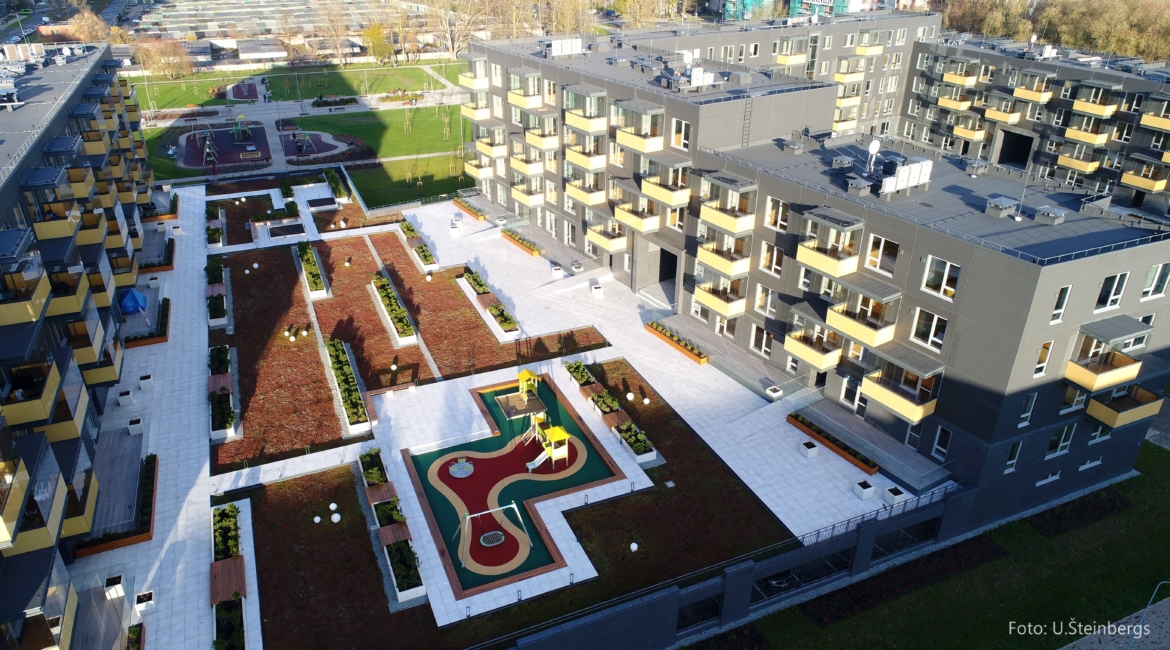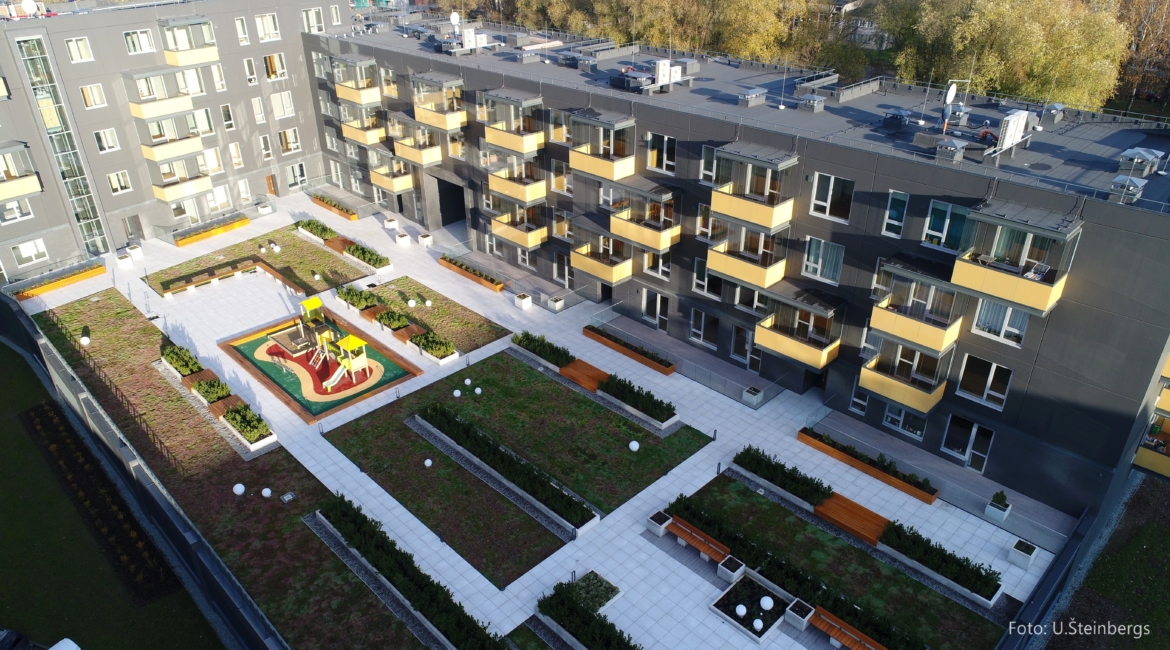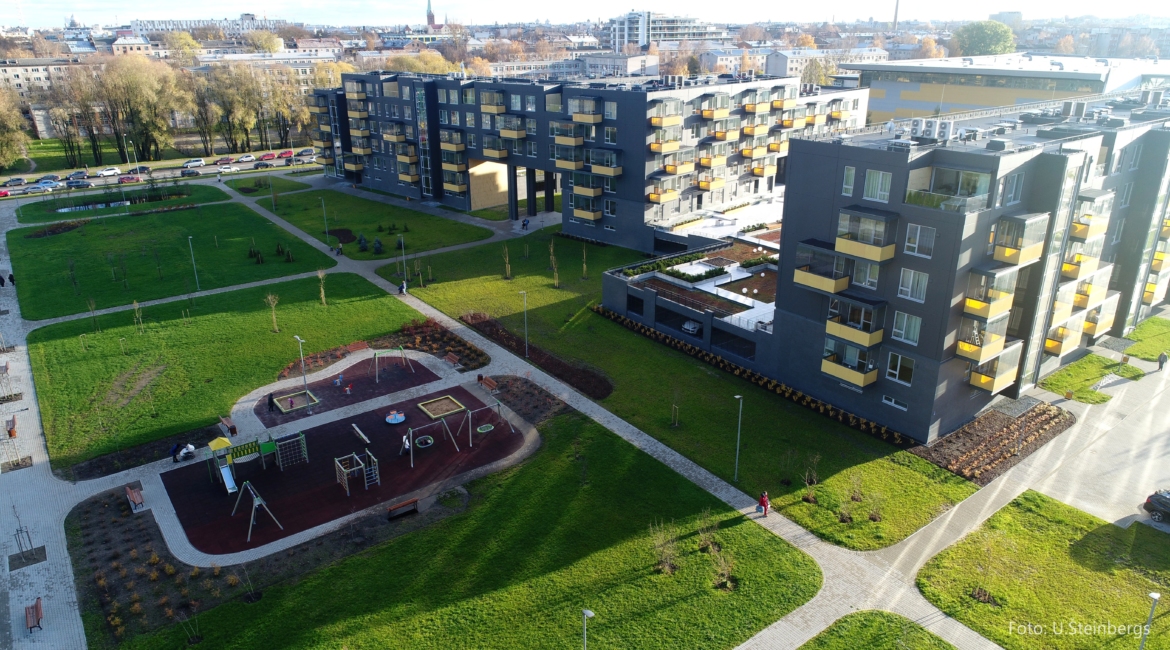Skanstes Parks residential development project has 137 apartments with sizes between 50-145 square metres. Apartments have spacious balcony, first floor apartments have terrace and the upper floor ones have roof terrace. Each apartment of the energy efficient building is equipped with air-recuperation system, which provides fresh air and ensures inconspicuous air distribution in all rooms. Storage places are located on the first floor and on the underground floor together with parking spaces. Security is assured by separate entrances, video intercom and security cameras on the roof of the building.
Skanstes Parks is located in Skanste, one of the most prospective new areas of Riga. Schools, stores and a park are located in the close vicinity. SIA Merks has built Skanstes Virsotnes and Skanstes houses residential complexes, multifunctional hall Arēna Rīga and two office buildings at Skanstes district.
- Client:
- SIA Merks
- Name of the project:
- Skanstes Parks, stage II
- Category:
- Building
- Type of construction:
- Residential buildings
- Architect:
- Birojs T22 SIA
- Interior architect:
- Svjatoslavs Aļeiņikovs, SIA IN4 DESIGN IDEAS
- Chief Designer:
- SIA In4 Design Ideas
- Description of work:
- New building
- Country:
- Latvia
- Address:
- J. Dikmana str 4 and Vesetas str 15, Riga
- Beginning of the project:
- 2016
- Year of completion:
- 2017





