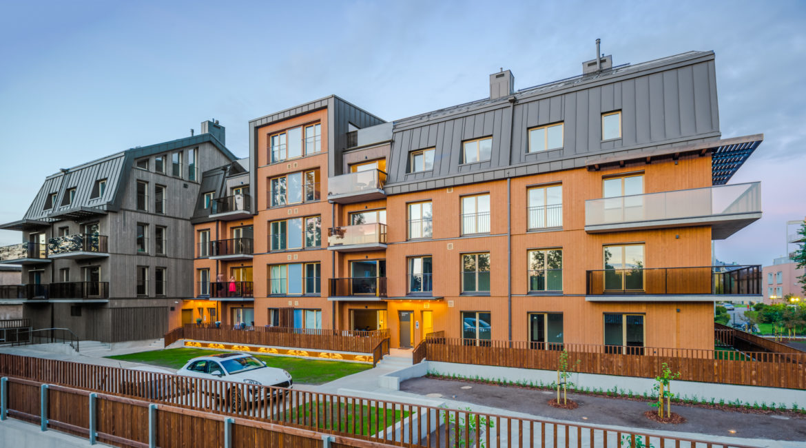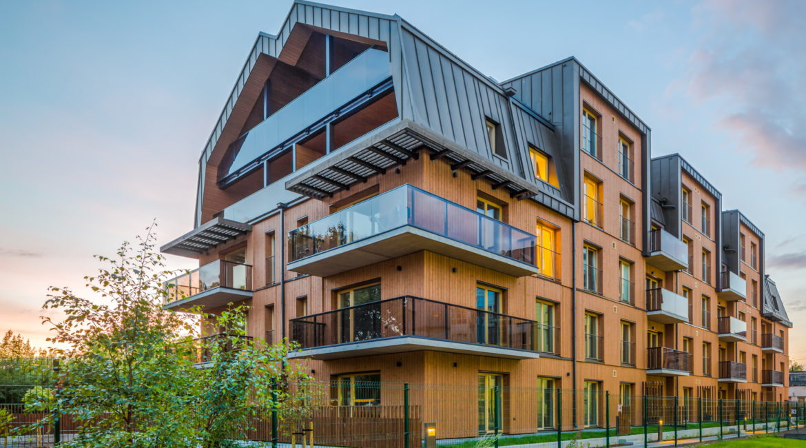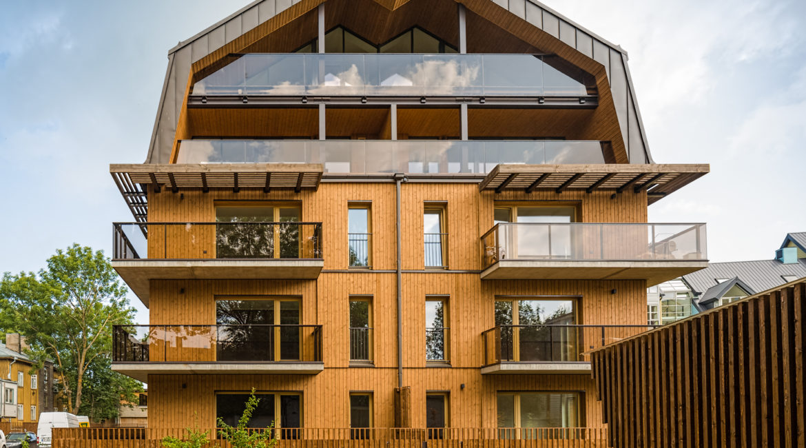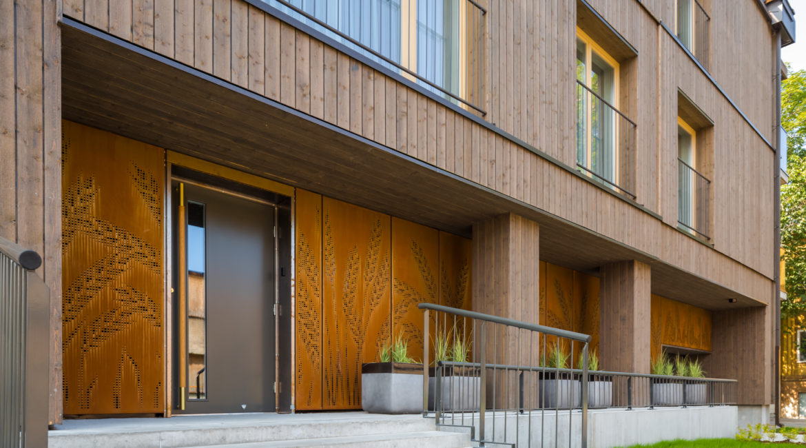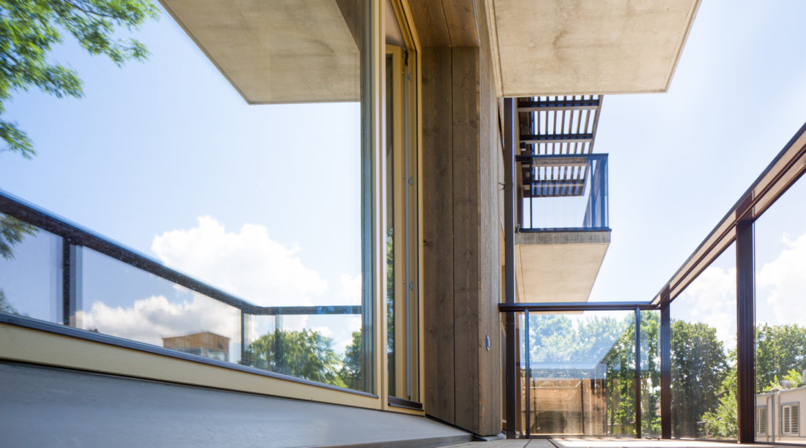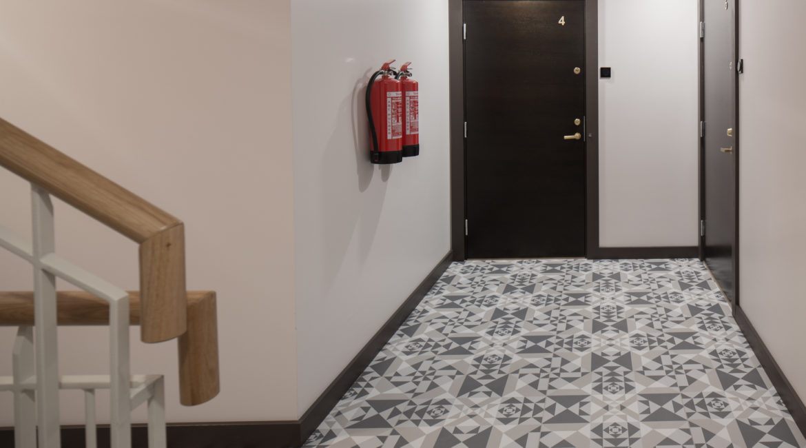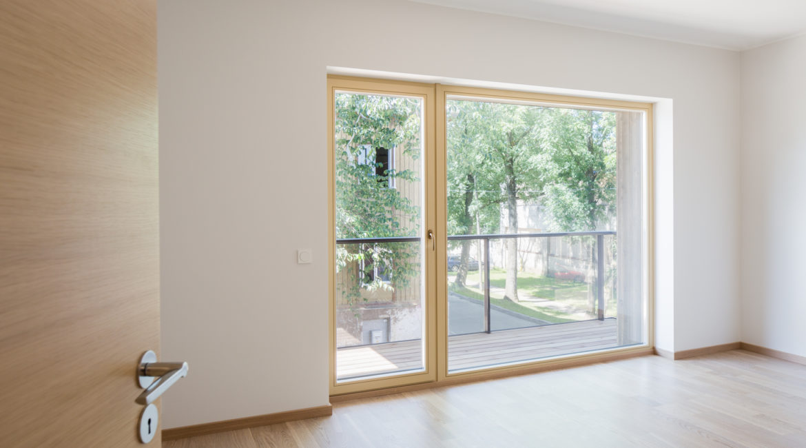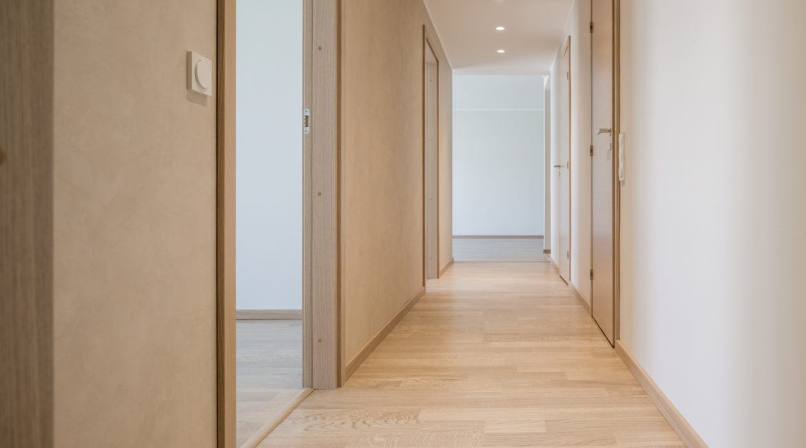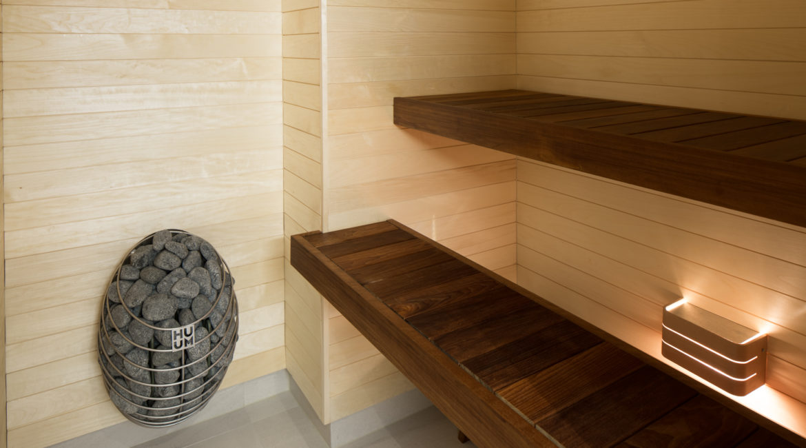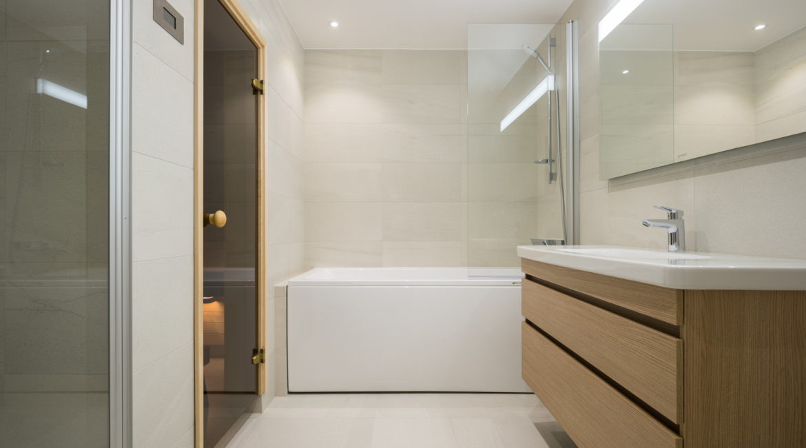The five-storey apartment building at Jahu 1A with distinctive architecture was designed by Alice Laanemägi. The terraces on the ground and loft level enhance the value of the building. A gazebo, playground and recreational area are situated in the yard. Parking spaces are planned for the courtyard and the building’s belowground level.
The 37 units in the elevator-equipped energy class B building have hydronic floor heating and heat returning ventilation systems. The upper storeys offer nice views of the sea or in a southerly direction.
The well-planned interiors will be complemented by interior finishing packages designed by interior architect Eeva Masso with inspiration from Kalamaja and the proximity of the sea.
View development projects in progress: merko.ee/kodud
- Client:
- AS Merko Ehitus
- Name of the project:
- Apartment building at Jahu str 1a
- Category:
- Building
- Type of construction:
- Residential buildings
- Architect:
- Alice Laanemägi
- Interior architect:
- Eeva Masso
- Description of work:
- New building
- Country:
- Estonia
- Address:
- Jahu str 1a, Tallinn
- Beginning of the project:
- 2015
- Year of completion:
- 2016
