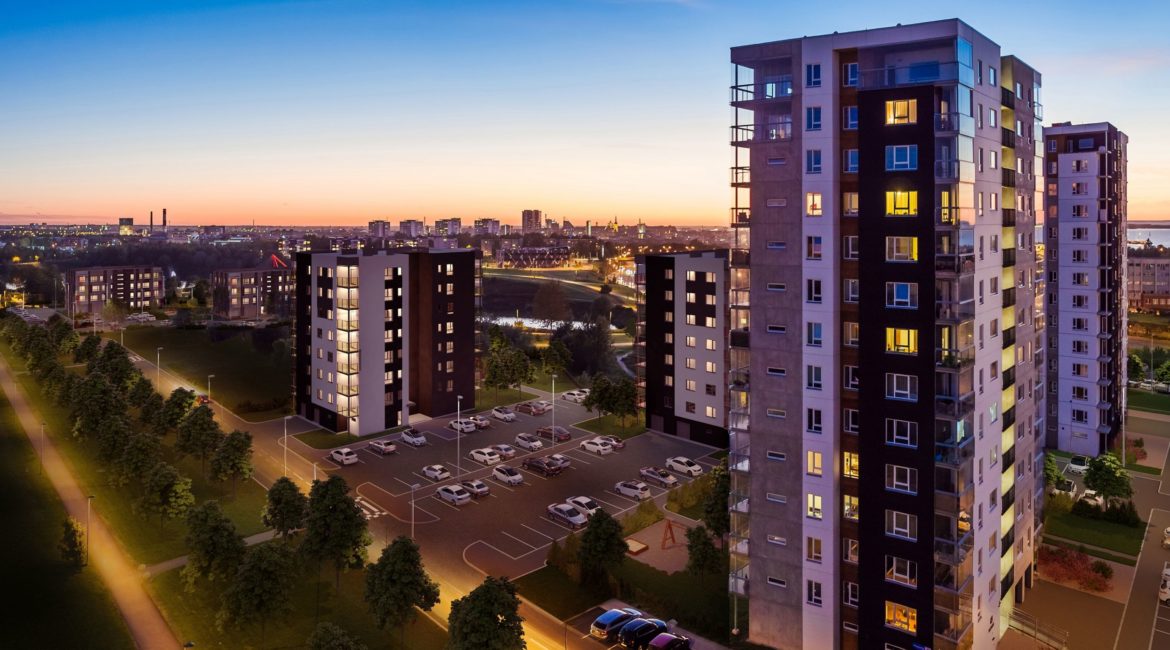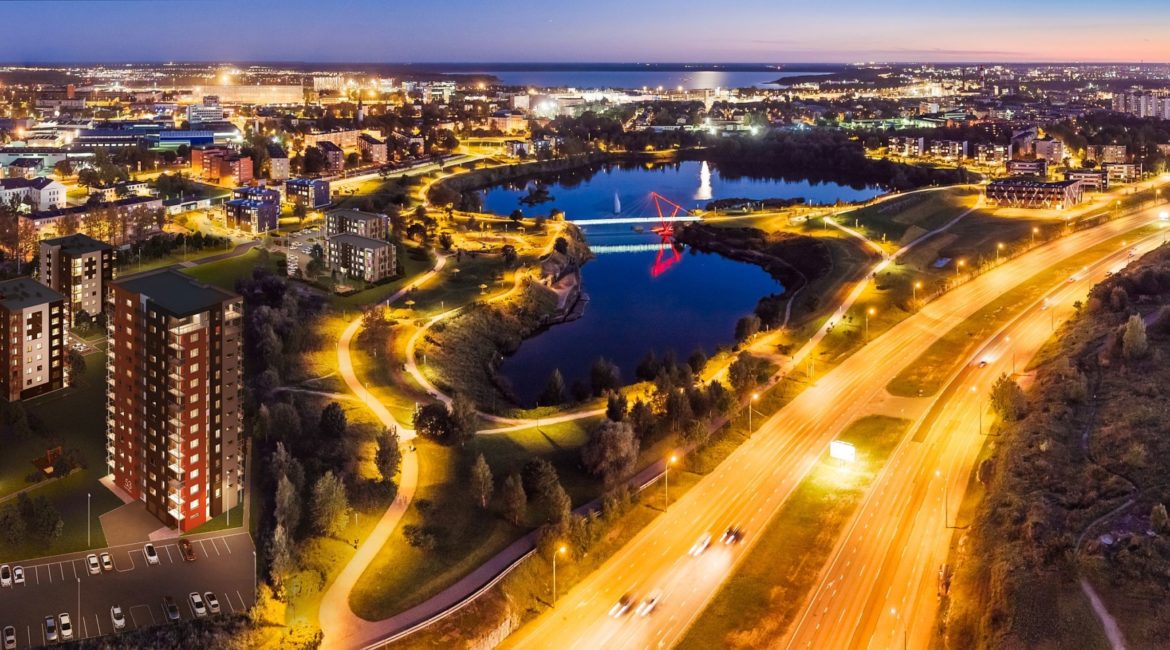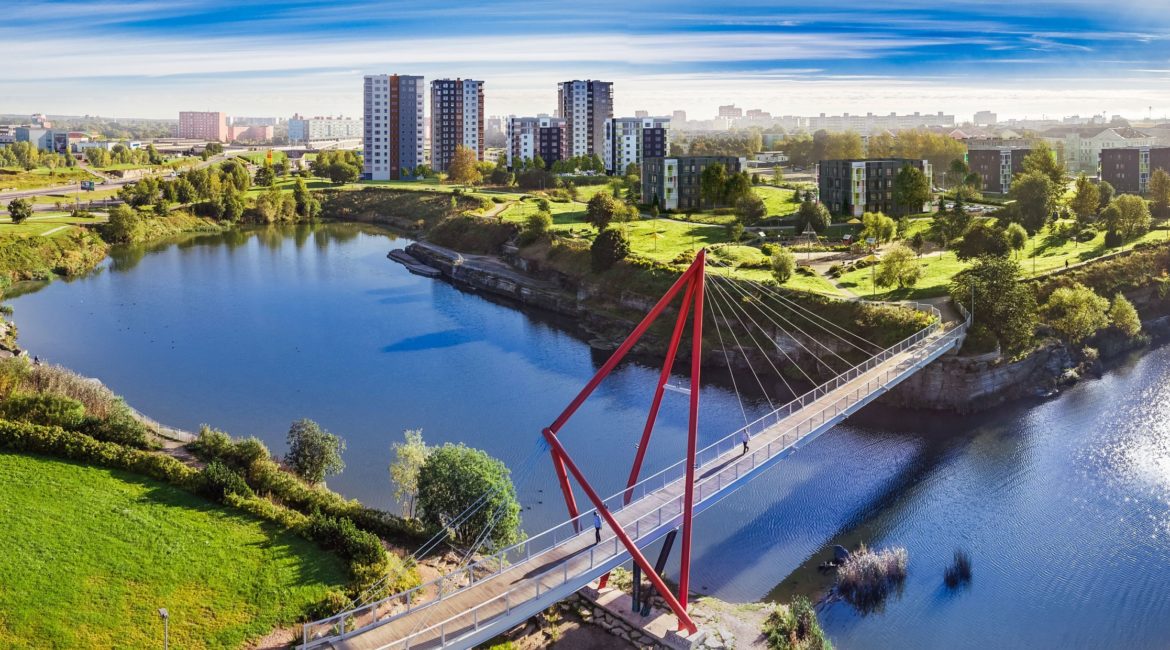Based on the plans, the energy efficiency of the Paepargi 43 and 47 apartment building is 120 kWh/m², which corresponds to energy class B for residential buildings. The load-bearing structures of the building rest on reinforced concrete pile foundations. The external walls are made from pre-fabricated, triple-layer, sandwich-type panels. The ceilings are made from hollow reinforced concrete panels coated in mineral wool for sound dampening and with a concrete equalisation layer. Interior walls between apartments and walls between apartments and stairwells are made from reinforced concrete panels, ensuring greater soundproofing. The apartments boast convenient, energy-saving underfloor heating, while the stairwells have radiators. Each apartment comes with its own mechanical air intake/exhaust system, and the ventilation aggregates are equipped with high-efficiency plate heat exchangers. The southern-facing apartments on the upper levels of the apartment building are also fitted with a cooling system.
View development projects in progress: merko.ee/kodud
- Client:
- OÜ Metsailu
- Name of the project:
- Apartment buildings at Paepargi str 43 and 47
- Category:
- Building
- Type of construction:
- Residential buildings
- Architect:
- Tormi Sooväli
- Interior architect:
- Eerik Olle, Ahti Peetersoo
- Chief Designer:
- Novarc Group
- Description of work:
- New building
- Country:
- Estonia
- Address:
- Paepargi str 43 and 47, Tallinn
- Beginning of the project:
- 2017
- Year of completion:
- 2018




