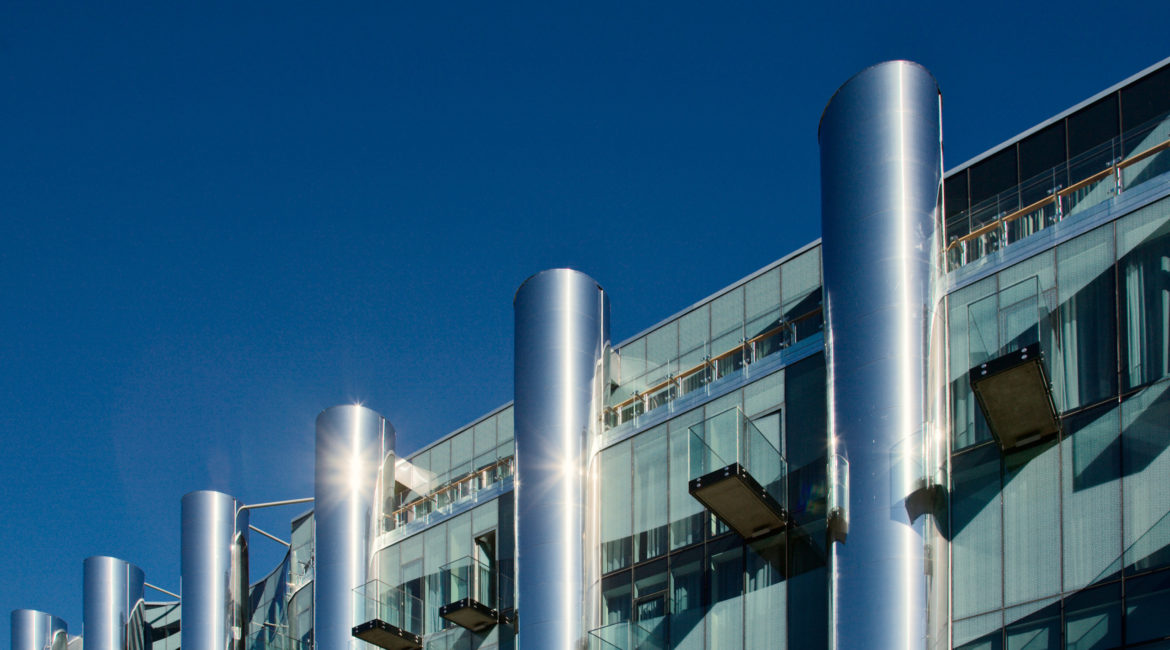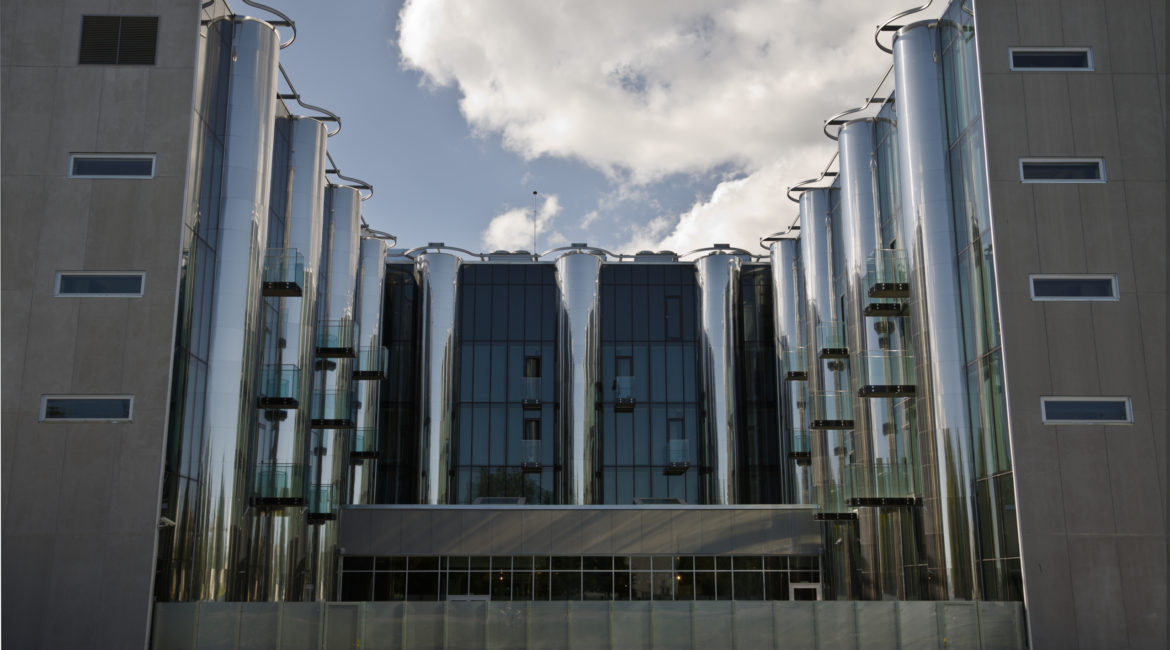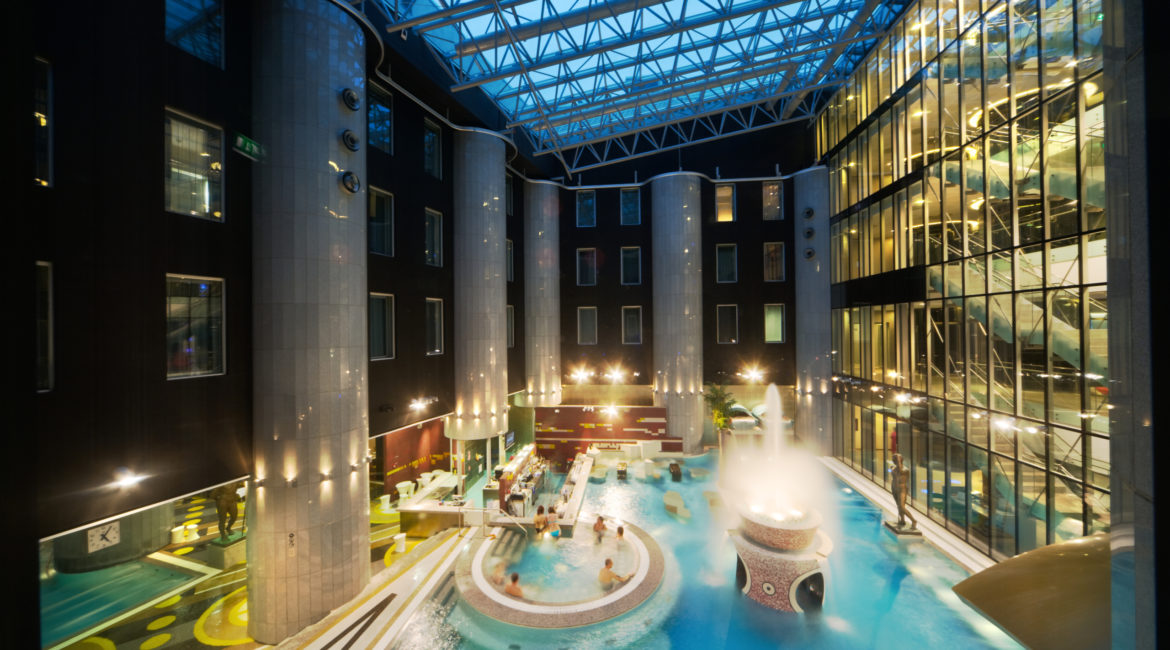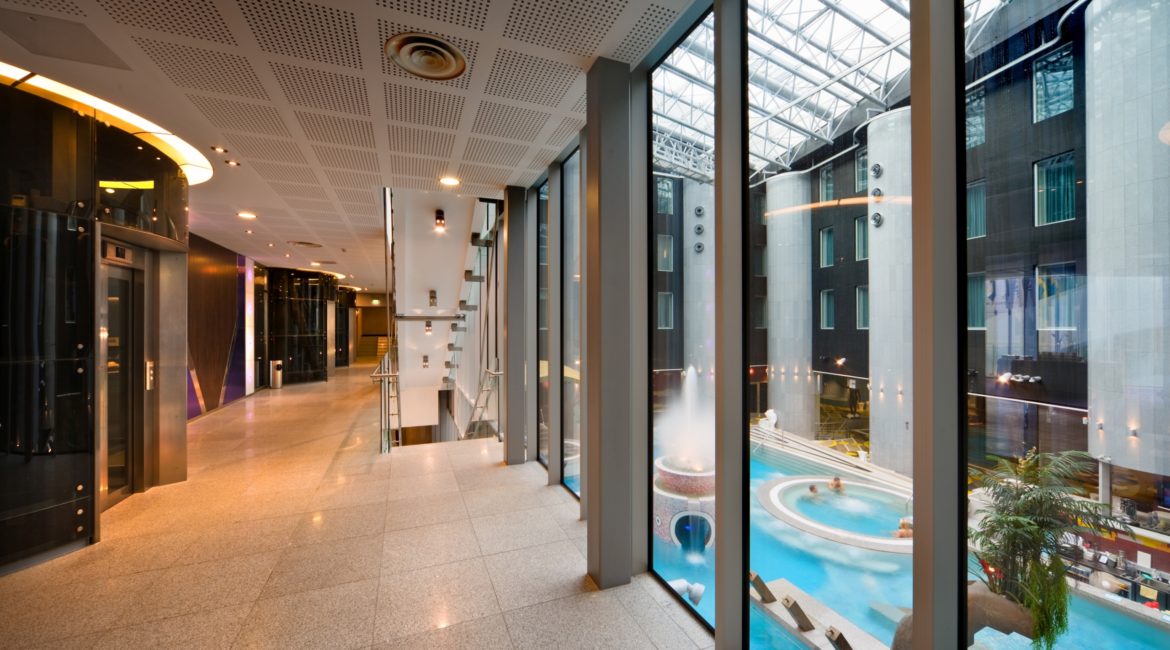Hotel Tallink SPA is the service building with the gross area of 22,318 m², the hotel of which has 275 rooms, including 240 standard twin rooms (6 of them for the allergic people), 9 standard single rooms, 20 Double de Luxe rooms (2 of them for the allergic people), 2 invarooms and 4 suites. Tallink Spa conference centre has 6 conference halls, the largest of which accommodates more than 300 visitors in the theatre style. The conference halls accommodate total of up to 500 persons. Various saunas, the pool with the bar, salt pool and the year-round outdoor pool are located in the complex of Hotel Spa. During summer the terrace is opened next to the outdoor pool with the exit directly from the restaurant.
- Client:
- Sunbeam OÜ
- Name of the project:
- Hotel Tallink SPA & Conference Hotel
- Category:
- Building
- Type of construction:
- Hotel, welfare, healthcare institution
- Architect:
- Ülar Mark
- Description of work:
- New building
- Country:
- Estonia
- Address:
- Sadama 11a, Tallinn
- Beginning of the project:
- 2006
- Year of completion:
- 2007





