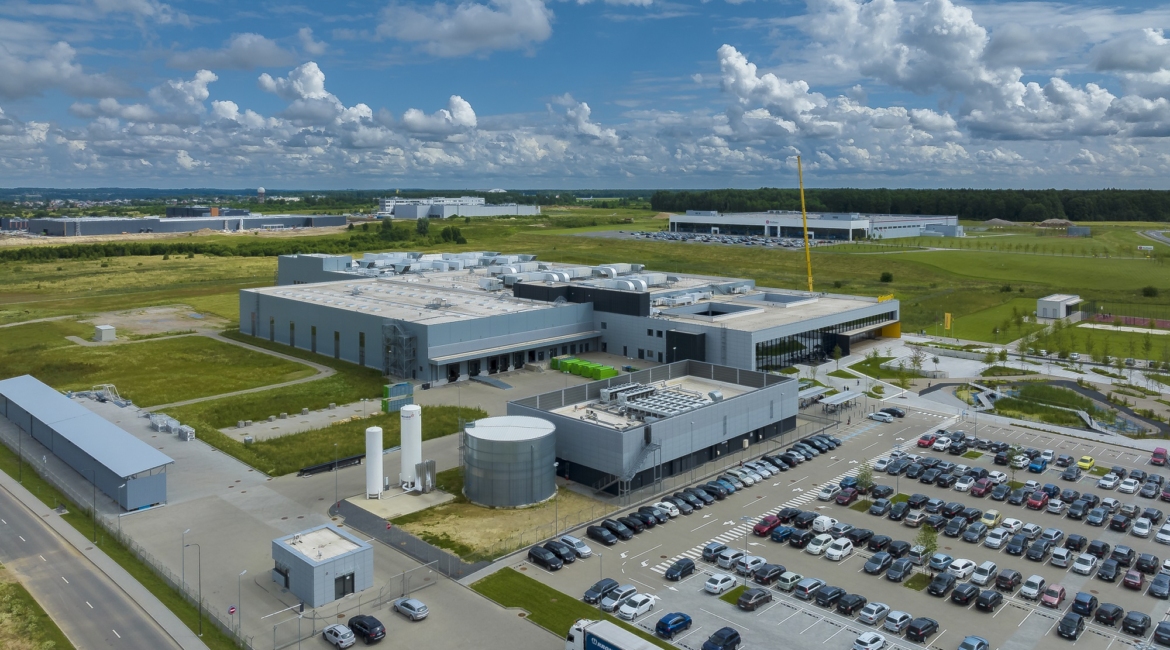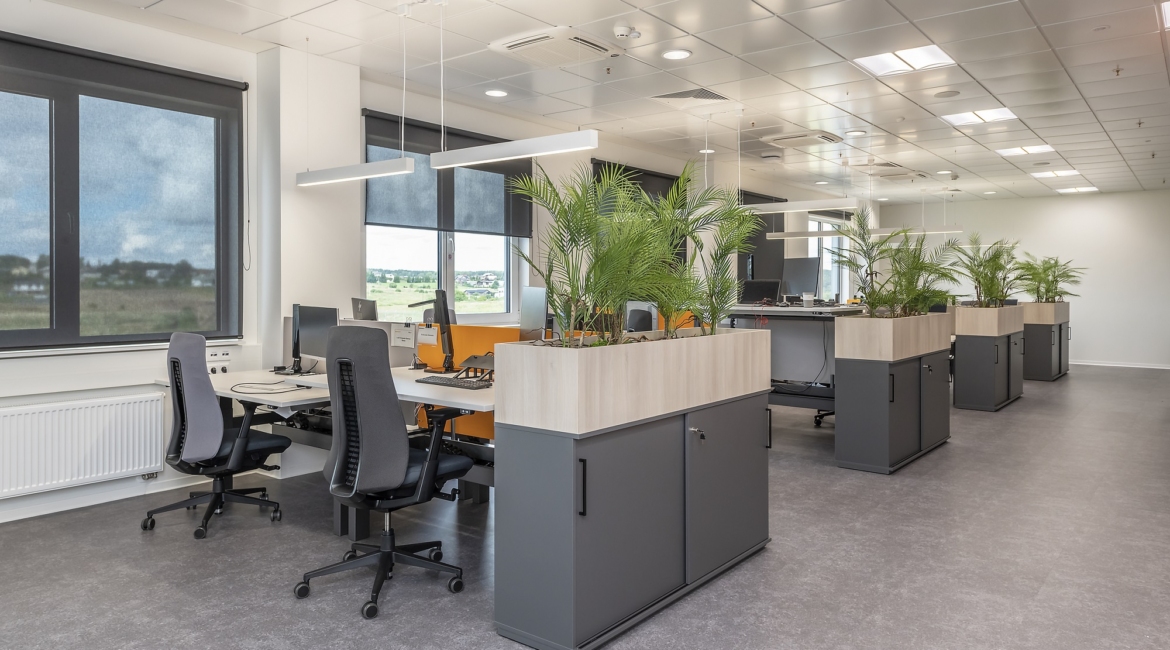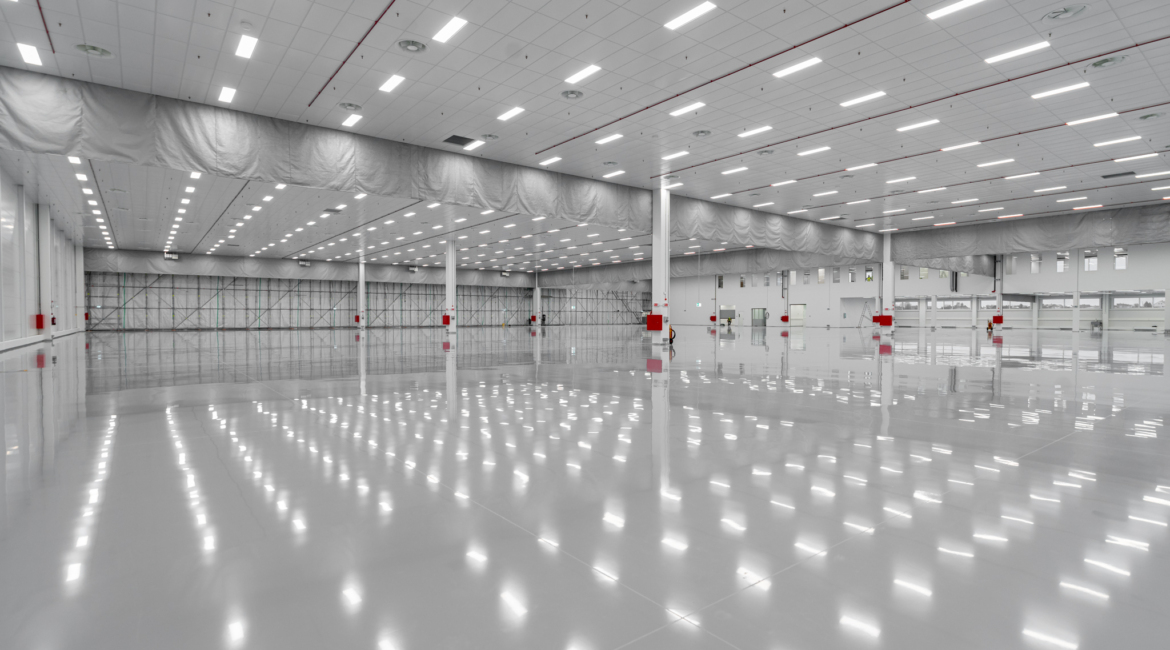Continental planned to increase production capacity in Kaunas and undertook a development project with an investment budget of more than 90 million euros. Construction took place in two phases: first, additional space was built on the north side of the plant, and the second phase expanded the part of the plant on the east side.
Building plan for new part 73×85 m, total height 13 m, attached to the current building. Also, a technical penthouse for engineering systems was planned. The plan contains main rooms: expansion of the current production hall with an additional 5,250 m². Total production room area is now 12,200 m². About 820 m² of the building consists of the administrative part of the building. The rest of the building is a technical room.
- Client:
- Continental Automotive Lithuania
- Name of the project:
- Industrial building with administrative and storage premises in Kaunas
- Category:
- Buildings
- Type of construction:
- Industrial buildings
- Architect:
- UAB stART studio
- Chief Designer:
- UAB Baltic Engineers
- Description of work:
- New building; Reconstruction
- Country:
- Lithuania
- Address:
- Davalgonių str. 12, Sergeičikų I village., Karmėlavos eldership, Kaunas district
- Beginning of the project:
- 2021
- Year of completion:
- 2022



