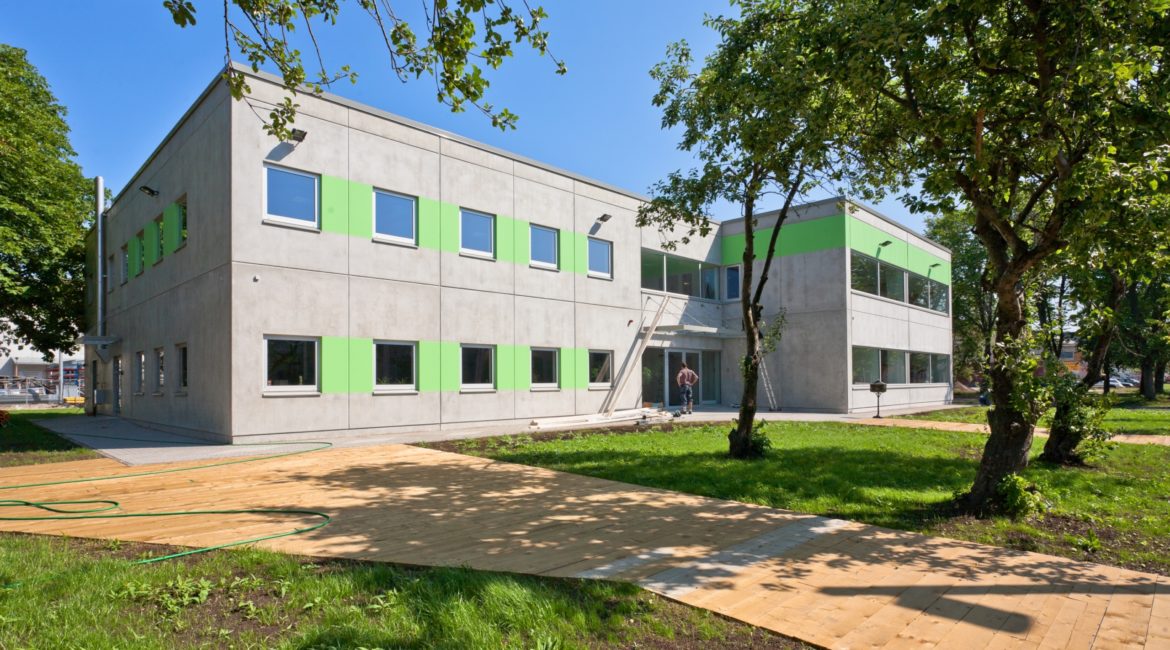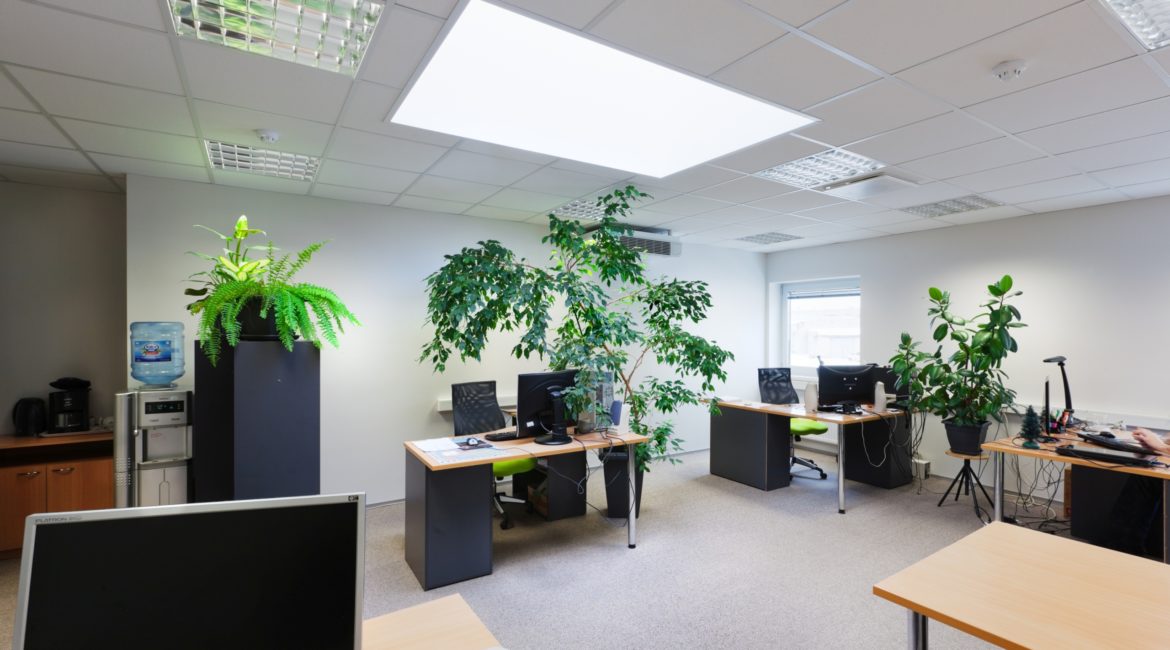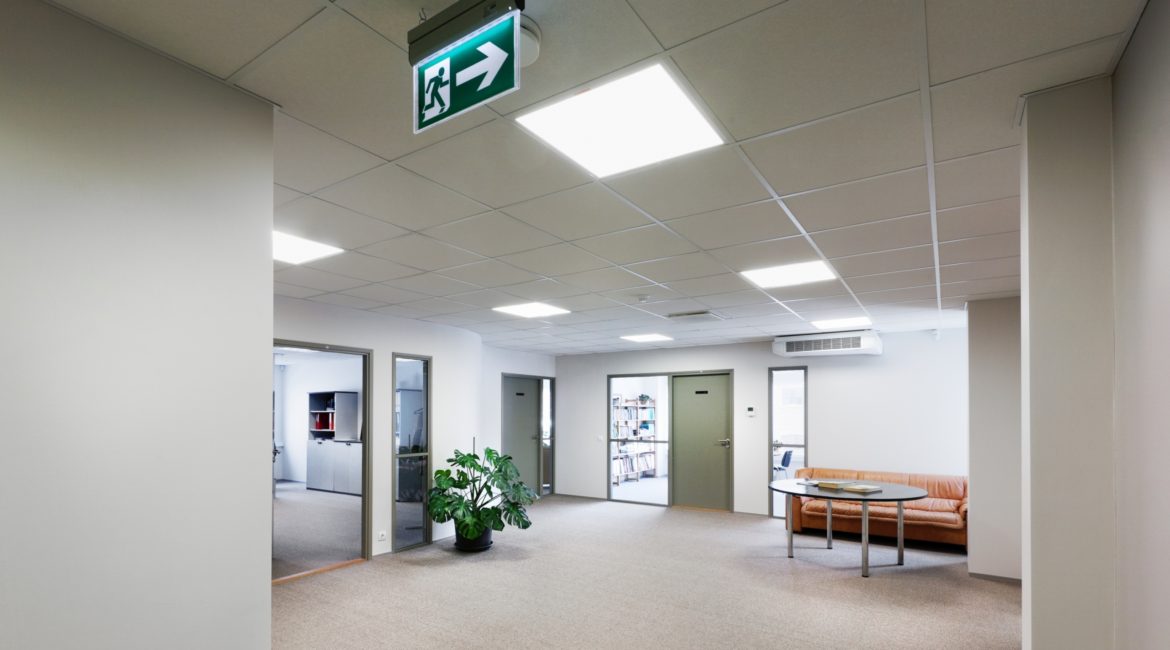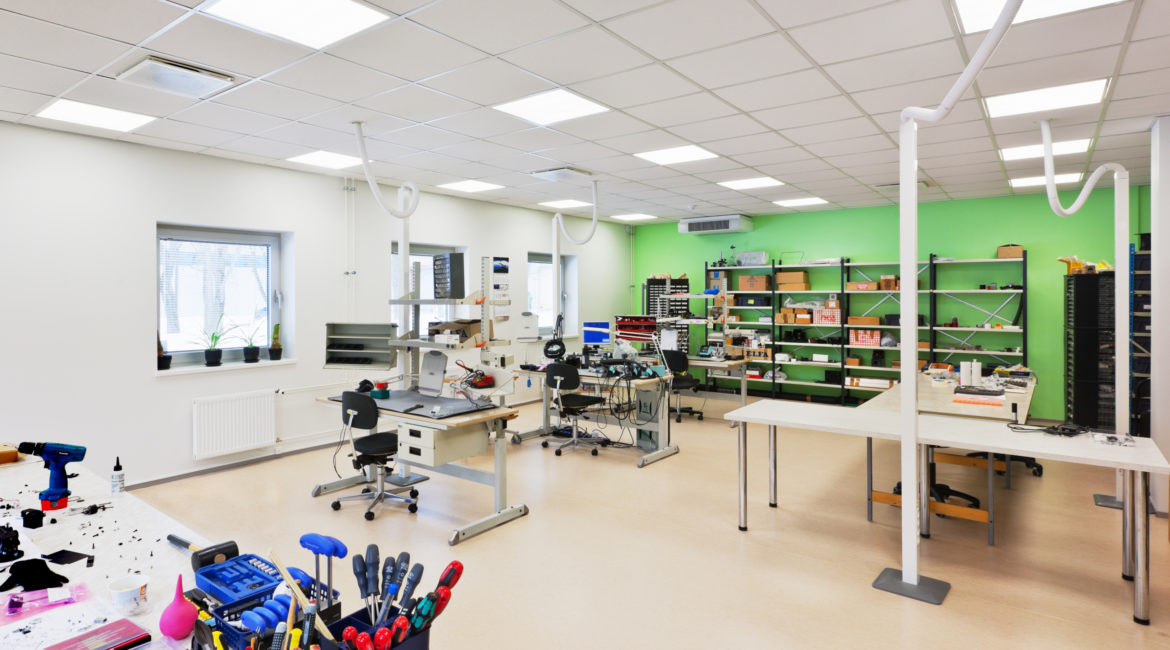The office building of AS Laser Diagnostic Instruments has 2 floors. It boasts a prefabricated ferroconcrete load-bearing frame and ferroconcrete load-bearing sandwich exterior walls. The construction of the building is planned so that in the future it would be possible to add two more floors if necessary. The main entrance is on the southern side, which is more presentable and has bigger glass surfaces. The ground floor of the production and office building accommodates production area and the first floor rooms supporting production. The building has all necessary modern utility systems, including supply air damping and cooling systems for all work and rest areas.
- Client:
- AS Mainor Ülemiste
- Name of the project:
- LDI production and office building
- Category:
- Building
- Type of construction:
- Business, office and administrative buildings; industrial buildings
- Description of work:
- New building
- Country:
- Estonia
- Address:
- Valukoja 7, Tallinn
- Beginning of the project:
- 2010
- Year of completion:
- 2011



