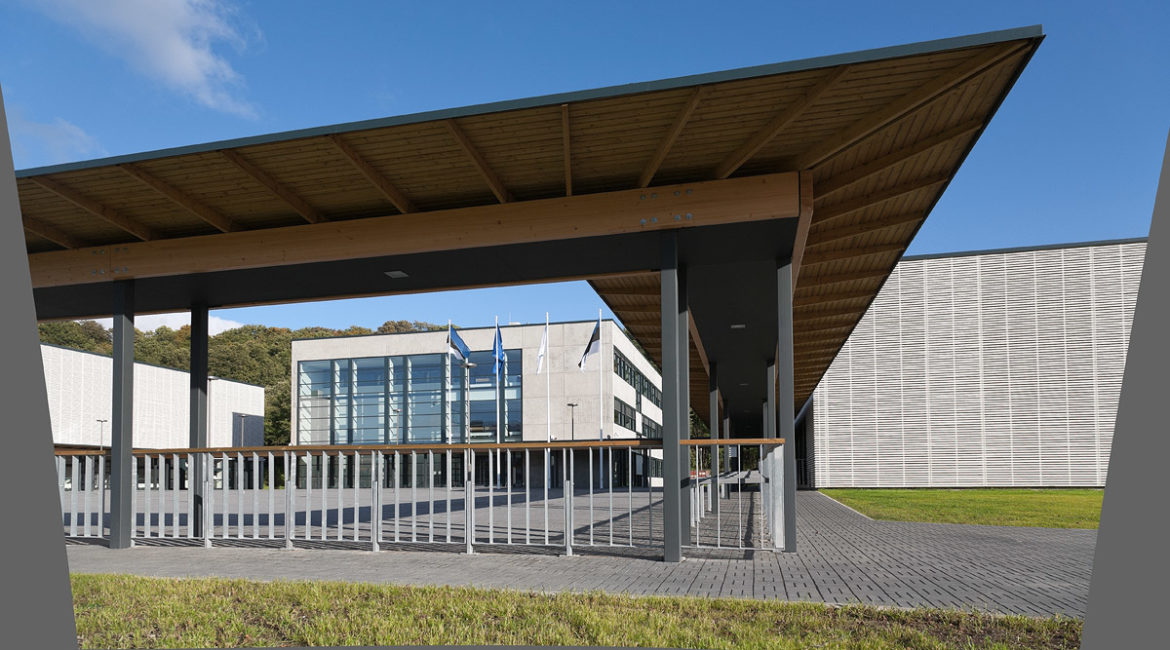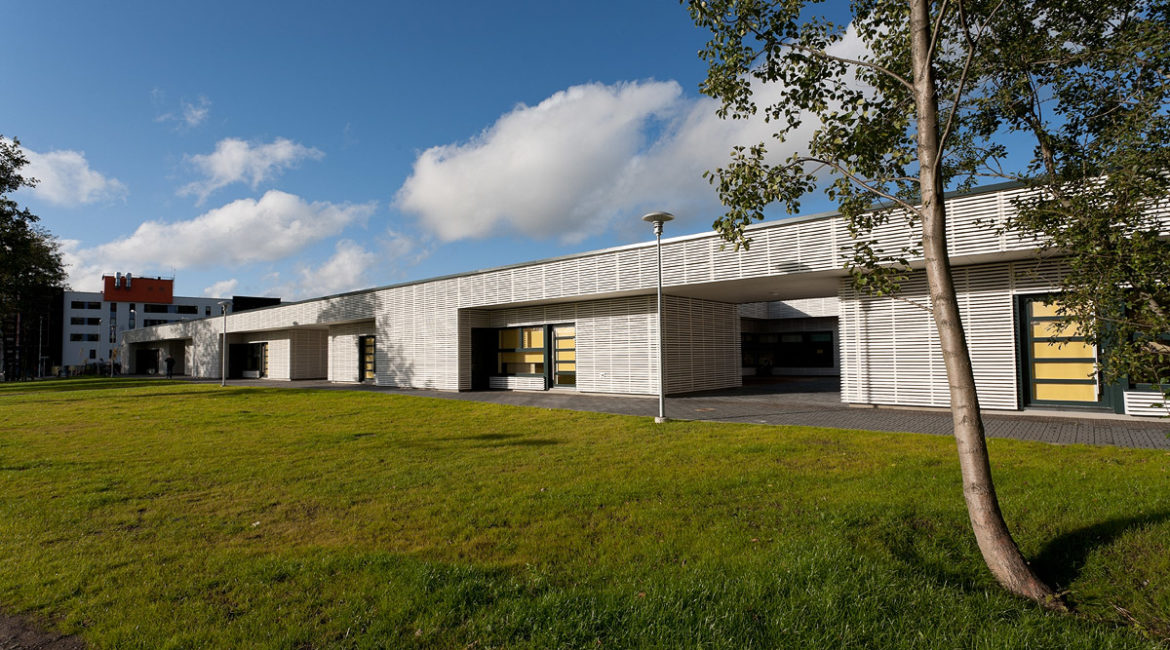The primary school and nursery is designed as three individual blocks – the nursery, the school and the gym. The school and the gym are connected via basement. On the street side, the three units make up a square covered by a pent on its perimeter. The nursery is designed for 120 children (6 groups). Each group has a separate entrance on the south side through a spacious vestibule. The nursery manager and the assembly hall are accessible from the square. All the groups have their own dressing room, playroom, sleeping room, toilets and a maintenance room. The school building has three storeys and is designed as a compact polygon with 14 home-classrooms (for 24 children in each grade) dividend between the three floors. The windows of the classrooms face the south. The school is entered from the square. Daily entrance is through the cloakroom on the basement. The gym can be accessed from both the school and independently. The changing rooms are in the basement corridor linking the gym to the school building. The gym contains a basketball court with the size meeting international standards and a minisized handball court. The school is constructed of reinforced concrete with glass and concrete surfaces as the exterior finishing.
- Client:
- OÜ Karulaugu Kinnisvara
- Name of the project:
- Viimsi nursery and primary school
- Category:
- Building
- Type of construction:
- Education, culture, sports buildings
- Architect:
- Emil Urbel
- Description of work:
- New building
- Country:
- Estonia
- Address:
- Karulaugu tee 5, Viimsi, Harjumaa
- Beginning of the project:
- 2008
- Year of completion:
- 2009







