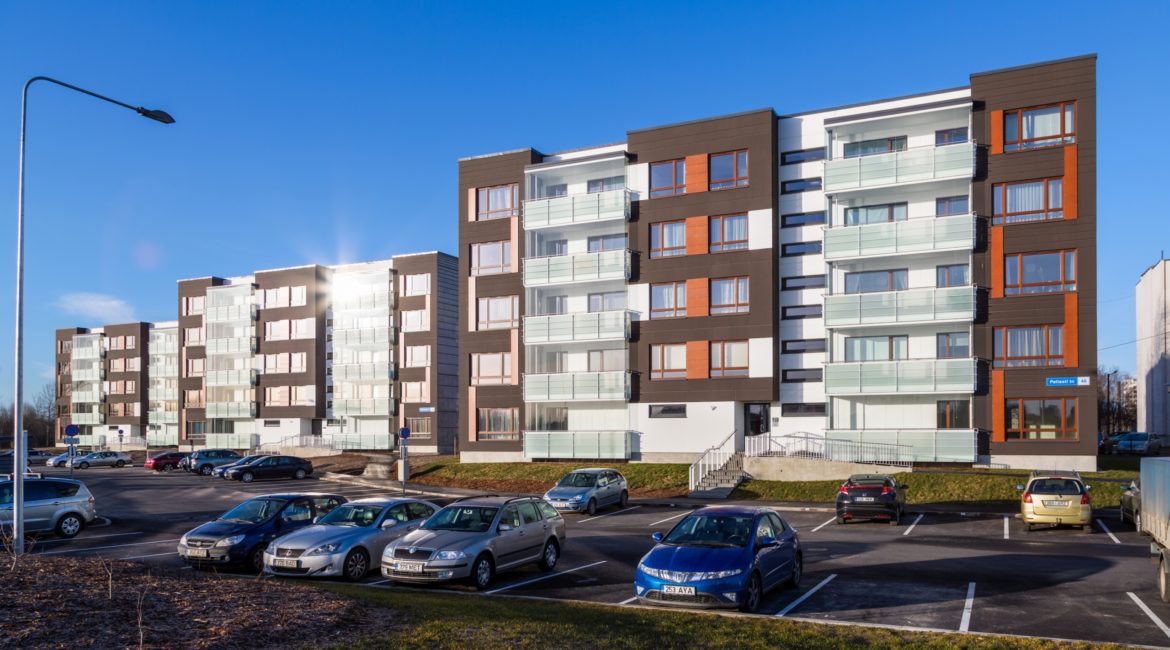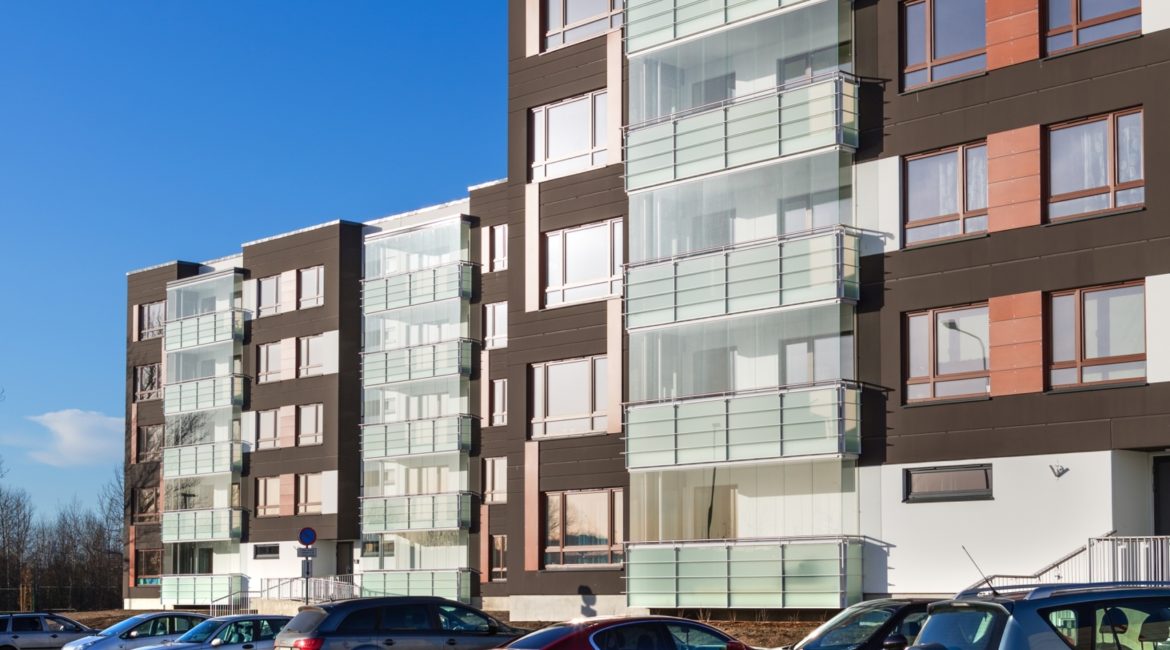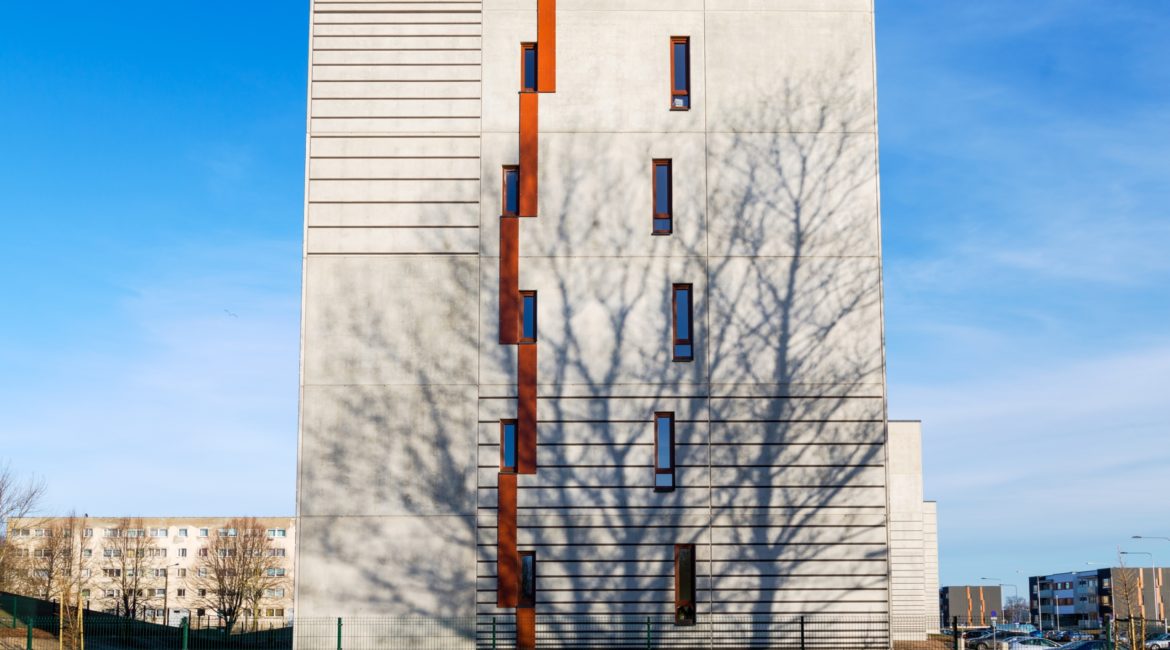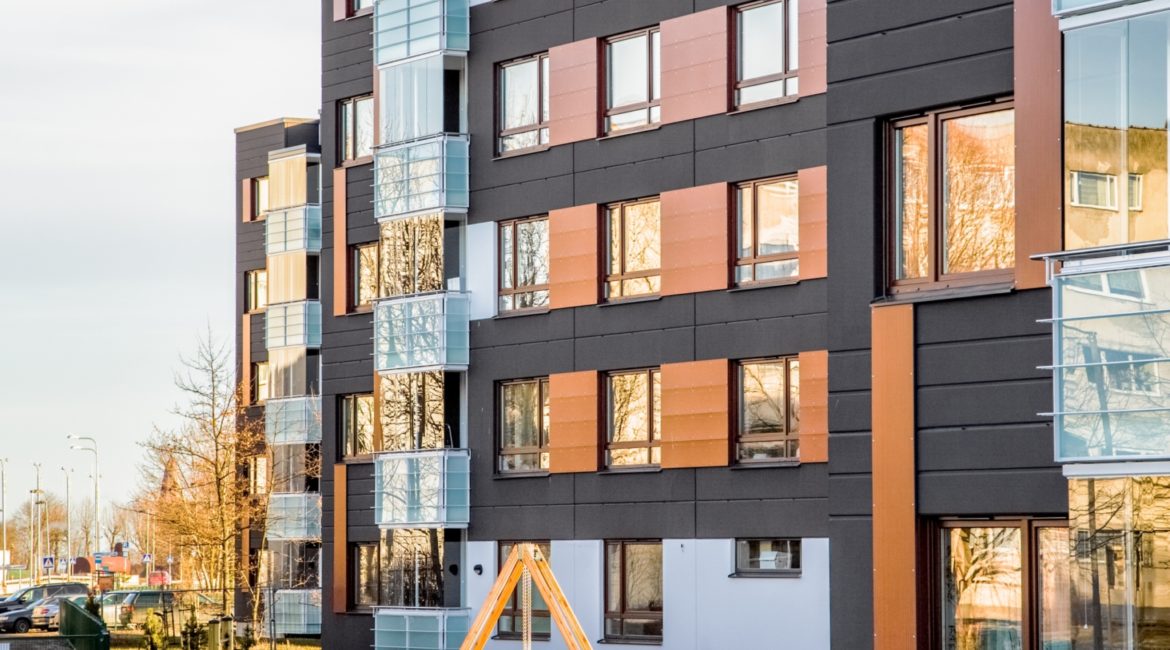Phase 2 of the apartment development encompasses three identical five-storey buildings designed by architect Erki Ristoja. Each of the buildings has 23 units and a lift. Structurally these are pile-foundation, reinforced concrete buildings, the panels of which are finished with paint. The exterior has been modified with the tone of the PVC windows and decorative panelling, while the glass in the balconies can be opened. The interior finishing uses natural parquet and veneered doors, with a cabinet under the sink supplementing the standard fixtures in the wet rooms. The building has central heat and exhaust ventilation, and the heat from the exiting air is used for producing hot water. One of the most important advantages of these apartment buildings is the location near the city centre and Kadriorg Park. The Pallasti street area also has very good sport and recreational opportunities.
- Client:
- OÜ Constancia
- Name of the project:
- Apartment buildings at Pallasti str 46, 48, 50
- Category:
- Buildings
- Type of construction:
- Residential buildings
- Architect:
- Erki Ristoja
- Description of work:
- New building
- Country:
- Estonia
- Address:
- Pallasti str 46, 48, 50, Tallinn
- Beginning of the project:
- 2012
- Year of completion:
- 2013




