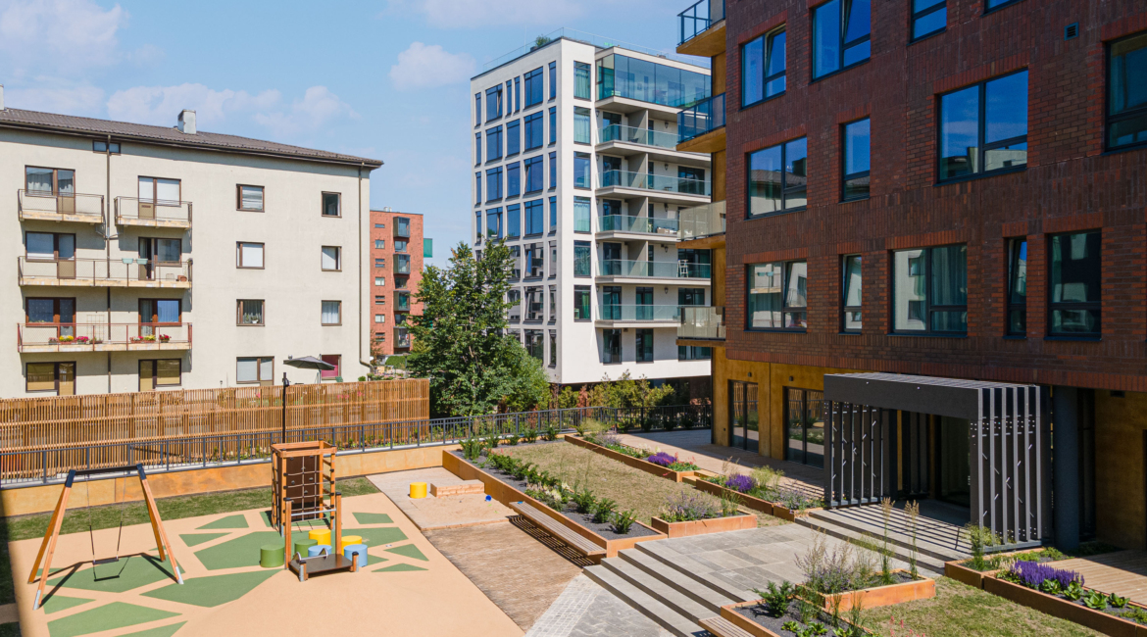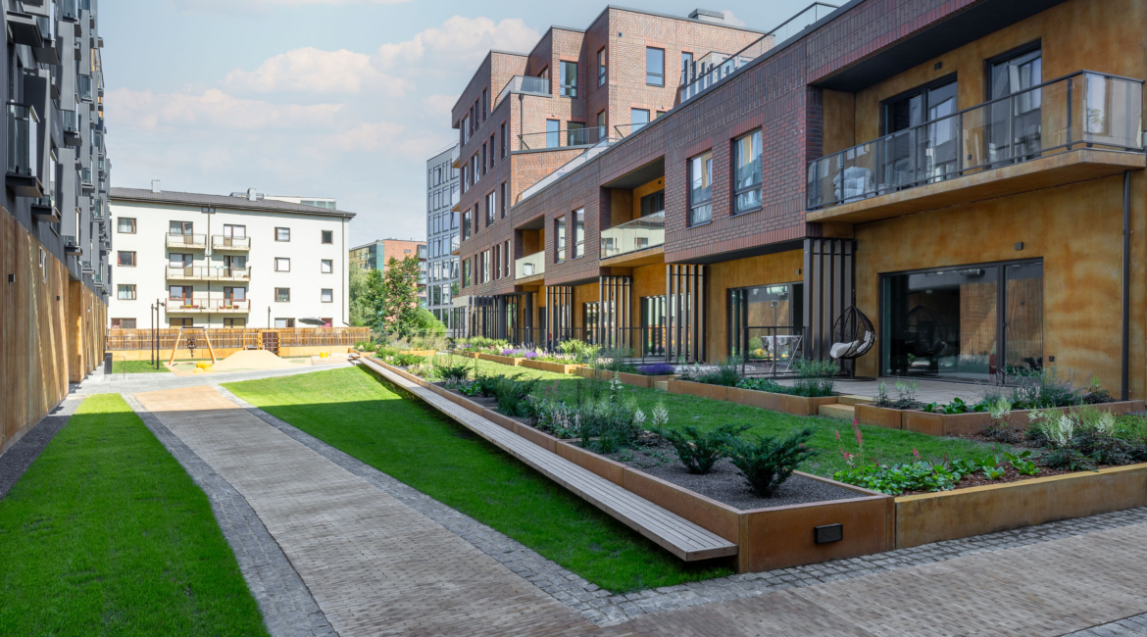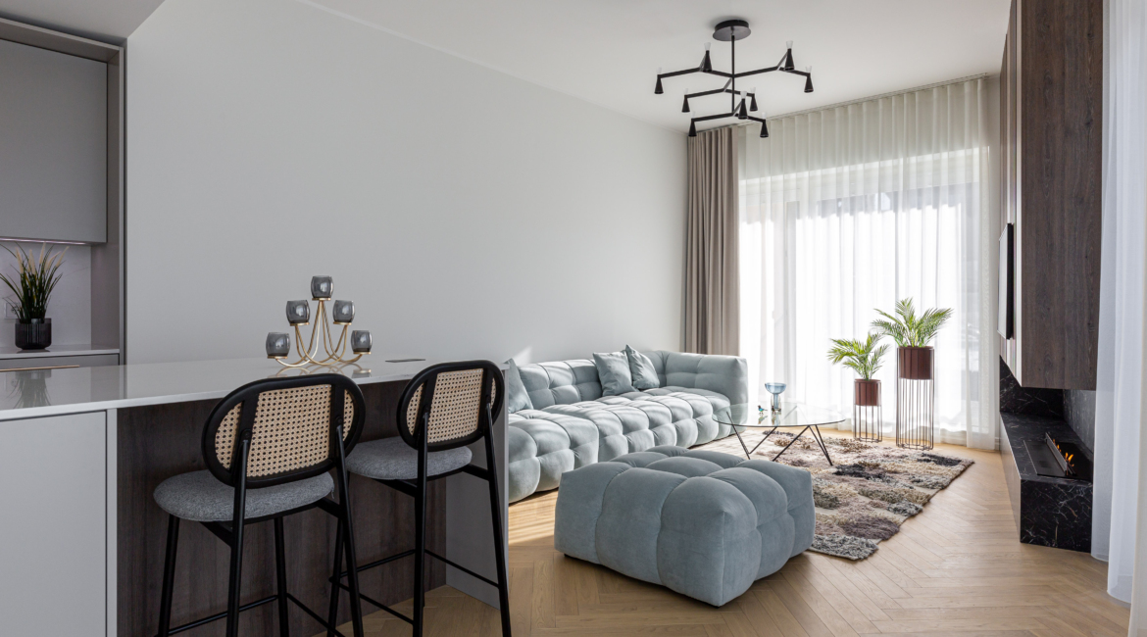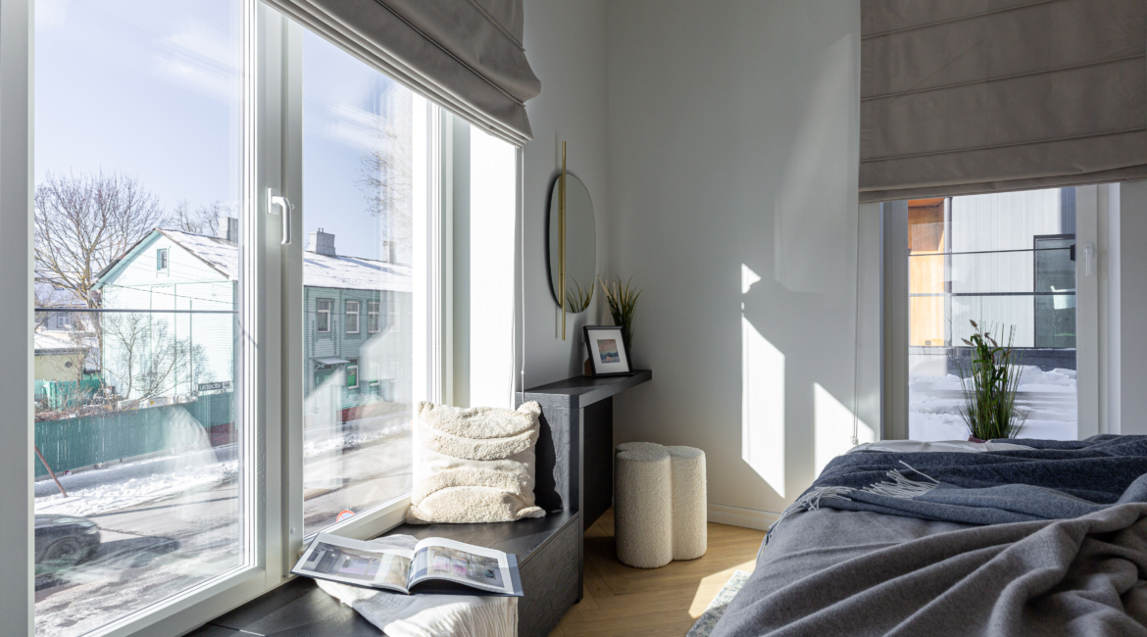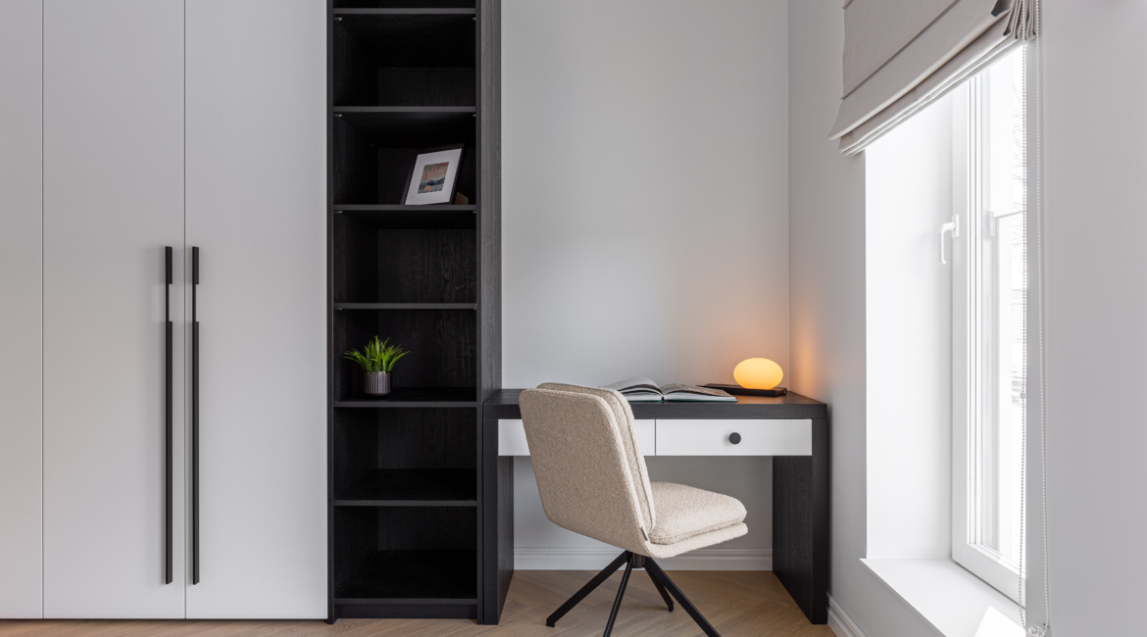In the beginning of 2023 construction of a three part building with 114 apartments and seven commercial premises was completed on the corner of Lastekodu and Odra streets, giving an entirely new look to this location that boasts a fascinating history.
The Odra development in a logistically excellent location consists in three building parts – the building parts at Lastekodu 31/1 and Odra 6 have up to six above-ground floors, while the building in the courtyard at Lastekodu 31/2 stands up to five stories high. Relief concrete parts in a variety of color shades and burnt brick tiles provide the buildings with a dignified exterior look, while glass surfaces and decorative metal profiles add an industrial feel.
Merko will build greenery, recreational areas and children’s playgrounds in the interior courtyard. Parking spaces are located on the underground floor, which connects all three buildings.
Information on sale of apartments and commercial units: merko.ee/odra
- Client:
- AS Merko Ehitus Eesti
- Name of the project:
- Odra homes
- Category:
- Buildings
- Type of construction:
- Residential buildings
- Architect:
- Martin Aunin
- Interior architect:
- Kersti Nigols
- Chief Designer:
- Novarc Group AS
- Description of work:
- New building
- Country:
- Estonia
- Address:
- Lastekodu 31/1 and 31/2, Odra 6, Tallinn
- Beginning of the project:
- 2021
- Year of completion:
- 2023

