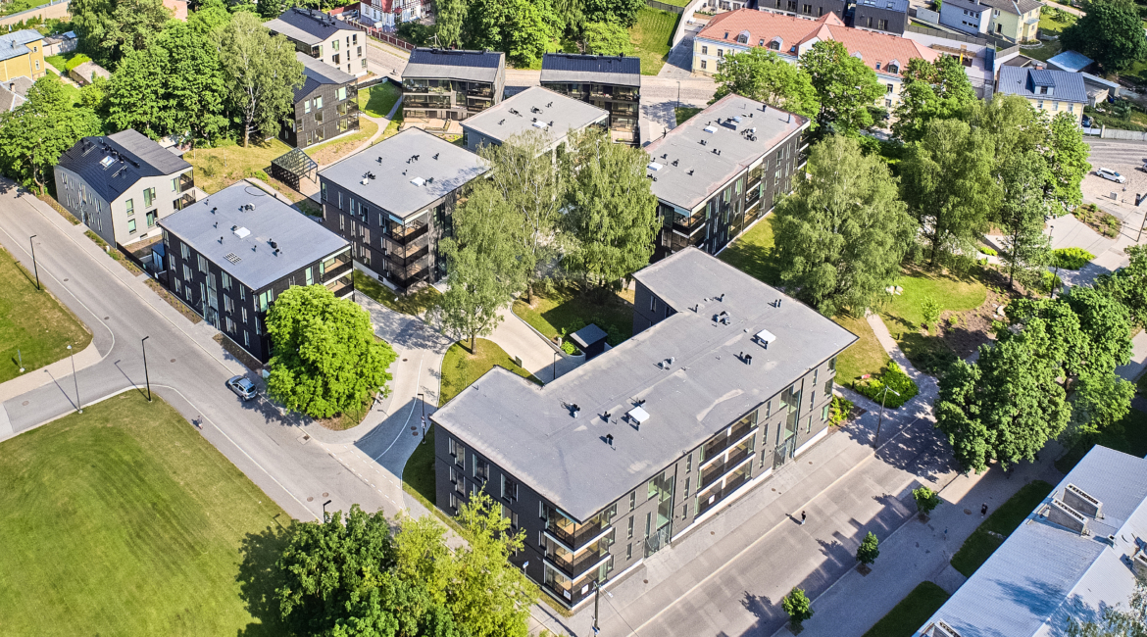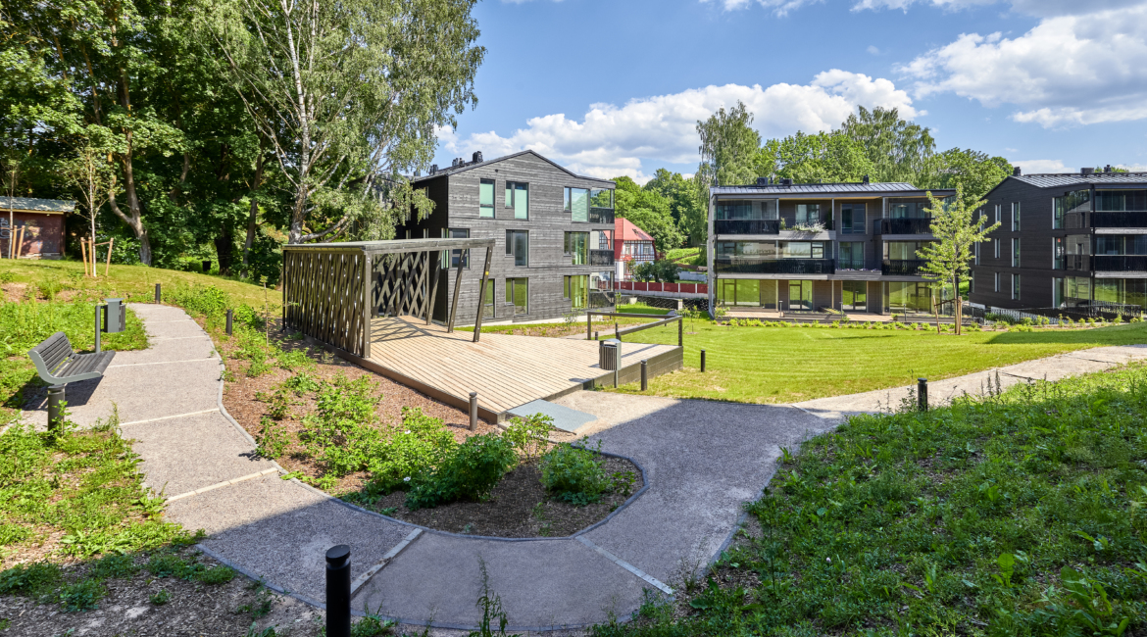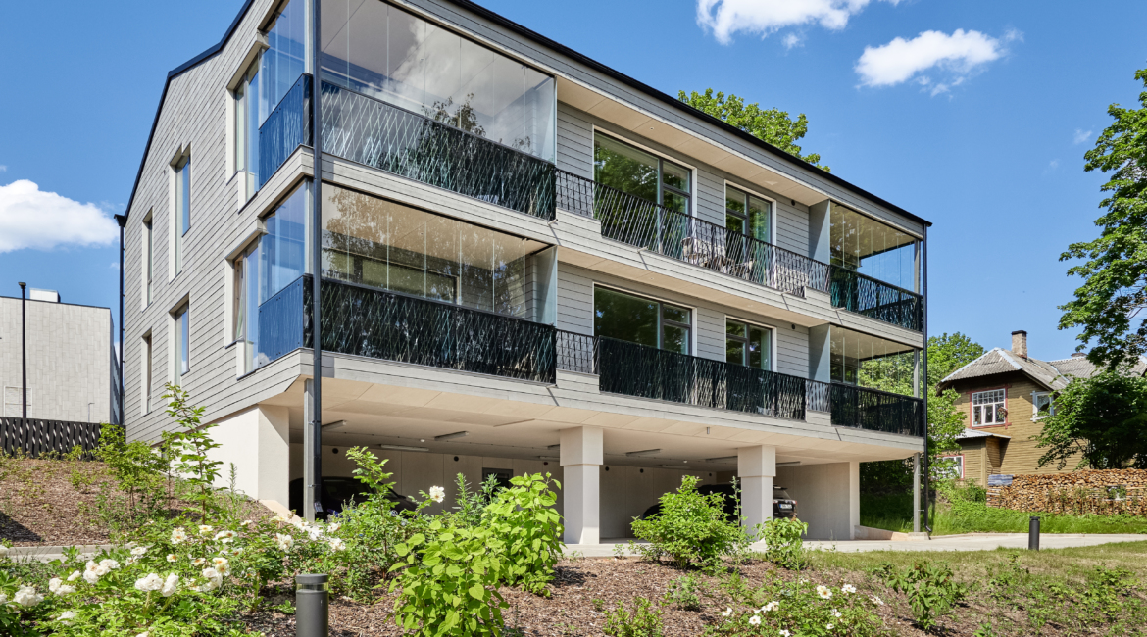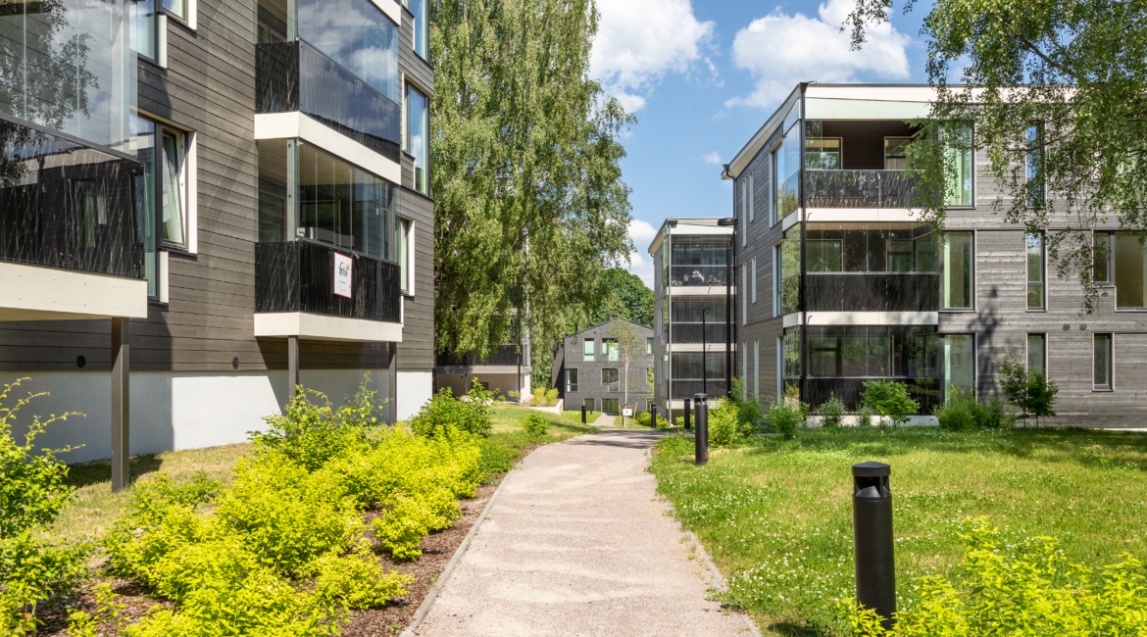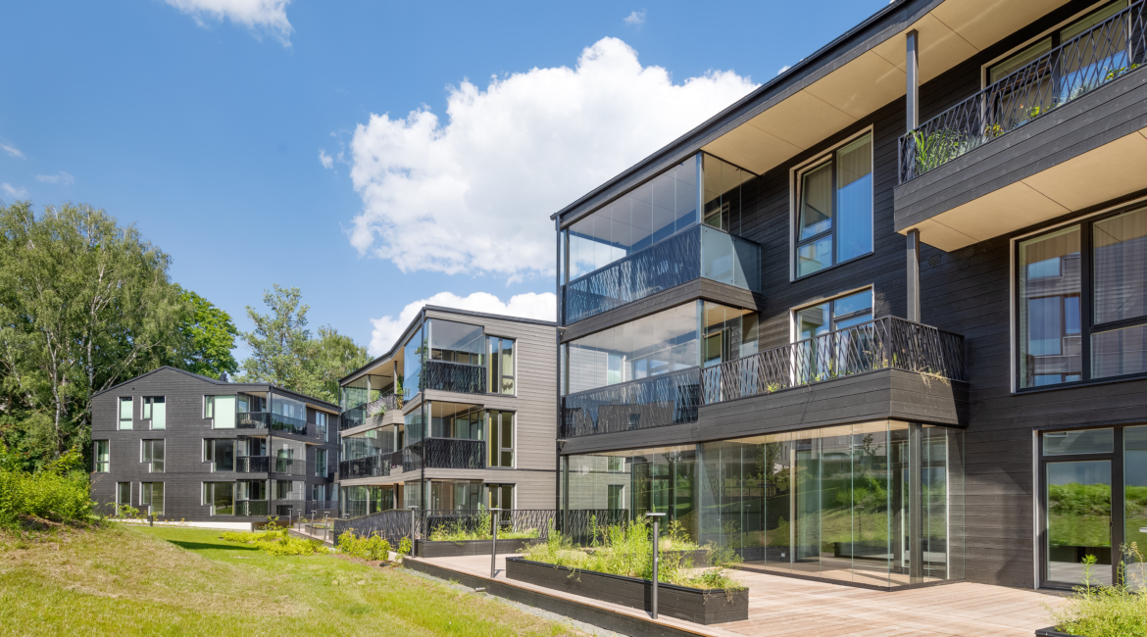We built seven new apartment buildings in Öö, Pargi and Päeva Streets in a tenminute walk from the heart of Tartu. Each of the 2–3-storeyed secluded apartment buildings with a uniform architecture has 6–7 apartments. The well-planned homes are spacious and full of light; the greenery of the surrounding town park can be enjoyed through large windows, from glazed balconies or spacious terraces. The interior finishing of the apartments unites city centre modernity with the historical flavour of the wooden villas of the adjacent Karlova district.
In Tähepargi quarter, cars are parked underground; therefore, there is more space and greenery around the buildings. We retained the large trees of the park and planted new ones and decorative bushes. Along Tähe Street, we also created more than 2,000 m2 of park space for public use, which contains playgrounds, footpaths, sitting areas, steps and flowerbeds.
View development projects in progress: merko.ee/kodud
- Client:
- AS Merko Ehitus Eesti
- Name of the project:
- Tähepargi residential area
- Category:
- Building
- Type of construction:
- Residential building
- Architect:
- AT Arhitektuur OÜ, Anu Tammemägi
- Interior architect:
- Eerik Olle, Ahti Peetersoo
- Chief Designer:
- AS RTG Projektbüroo
- Description of work:
- New building
- Country:
- Estonia
- Address:
- Öö 3 and 4, Pargi 13, 15, 17 and 19, Päeva 5, Tartu
- Beginning of the project:
- 2018
- Year of completion:
- 2020
